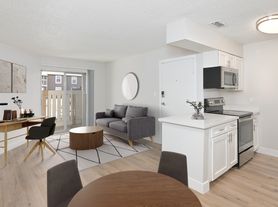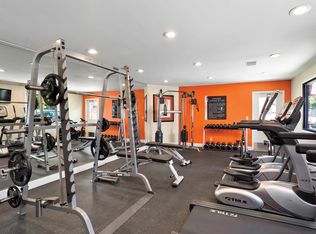1-Bedroom, 1-Bathroom Condo with Community Laundry / Available Now!
Experience convenient living in our thoughtfully designed condo equipped with numerous modern amenities. This unit features wood plank floors and stainless steel appliances including a dishwasher, microwave, electric range, and refrigerator to meet all your culinary needs. Central air and heat, paired with a gas furnace, provide comfortable climate control throughout the year. Enjoy additional convenience with the garbage disposal system, making cleanup a breeze.
Community features enhance your lifestyle, offering access to a pool and a fitness center for your wellness and leisure activities. The on-site laundry facility simplifies laundry day, while off-street parking is available for ease of access. Step out onto your patio space for relaxation or to enjoy the outdoor environment. This condo provides a comprehensive living experience, focusing on accessible and practical features to suit your everyday requirements.
Live in the heart of Denver's Cherry Creek corridor! This condo offers unbeatable access to some of the city's best shopping, dining, and outdoor recreation. Just minutes from Cherry Creek Shopping Center and Cherry Creek North, you'll find luxury boutiques, top-rated restaurants, coffee shops, and art galleries right nearby.
Outdoor enthusiasts will love being steps away from the Cherry Creek Trail, perfect for walking, running, or biking through miles of scenic greenway. You're also a short drive from Cherry Creek State Park, offering trails, paddleboarding, and lakeside relaxation.
Conveniently located near Colorado Blvd, I-25, and downtown Denver, this is the perfect balance of comfort and city convenience.
Pets: Yes to 1 dog/cats.
Utilities included: Water, Sewer, Trash.
Residents are responsible for all other utilities.
Application; administration and additional fees may apply.
Pet fees and pet rent may apply.
All residents will be enrolled in Resident Benefits Package (RBP) and the Building Protection Plan which includes credit building, HVAC air filter delivery (for applicable properties), utility setup assistance at move-in, on-demand pest control, and much more! Contact your leasing agent for more information. A security deposit will be required before signing a lease.
The first person to pay the deposit and fees will have the opportunity to move forward with a lease. You must be approved to pay the deposit and fees.
Beware of scammers! Evernest will never request you to pay with Cash App, Zelle, Facebook, or any third party money transfer system.
A prospective tenant has the right to provide to the landlord a portable tenant screening report, as defined in Section 38-12-902 (2.5), Colorado Revised Statutes and If the prospective tenant provides the landlord with a portable tenant screening report, the landlord is prohibited from charging the prospective tenant a rental application fee or charging the prospective tenant a fee for the landlord to access or use the portable tenant screening report. Please note that this is subject to qualification criteria. Contact us to schedule a showing.
Apartment for rent
$1,125/mo
5300 E Cherry Creek South Dr APT 1403, Denver, CO 80246
1beds
600sqft
Price may not include required fees and charges.
Apartment
Available now
Cats, small dogs OK
Air conditioner, central air
Off street parking
Forced air
What's special
Patio spaceElectric rangeStainless steel appliancesGarbage disposal systemWood plank floorsGas furnaceCentral air and heat
- 50 days |
- -- |
- -- |
Travel times
Looking to buy when your lease ends?
Consider a first-time homebuyer savings account designed to grow your down payment with up to a 6% match & a competitive APY.
Facts & features
Interior
Bedrooms & bathrooms
- Bedrooms: 1
- Bathrooms: 1
- Full bathrooms: 1
Heating
- Forced Air
Cooling
- Air Conditioner, Central Air
Appliances
- Included: Dishwasher, Disposal, Microwave, Refrigerator
Interior area
- Total interior livable area: 600 sqft
Property
Parking
- Parking features: Off Street
- Details: Contact manager
Features
- Patio & porch: Patio
- Exterior features: Garbage included in rent, Gas included in rent, Heating system: ForcedAir, Sewage included in rent, Water included in rent
Details
- Parcel number: 0618401210210
Construction
Type & style
- Home type: Apartment
- Property subtype: Apartment
Utilities & green energy
- Utilities for property: Garbage, Gas, Sewage, Water
Building
Management
- Pets allowed: Yes
Community & HOA
Community
- Features: Fitness Center, Pool
HOA
- Amenities included: Fitness Center, Pool
Location
- Region: Denver
Financial & listing details
- Lease term: Contact For Details
Price history
| Date | Event | Price |
|---|---|---|
| 11/13/2025 | Price change | $1,125-8.2%$2/sqft |
Source: Zillow Rentals | ||
| 10/28/2025 | Price change | $1,225-5.4%$2/sqft |
Source: Zillow Rentals | ||
| 10/13/2025 | Price change | $1,295-7.2%$2/sqft |
Source: Zillow Rentals | ||
| 9/30/2025 | Price change | $1,395-6.7%$2/sqft |
Source: Zillow Rentals | ||
| 9/29/2025 | Listed for rent | $1,495$2/sqft |
Source: Zillow Rentals | ||
Neighborhood: Washington Virginia Vale
There are 8 available units in this apartment building

