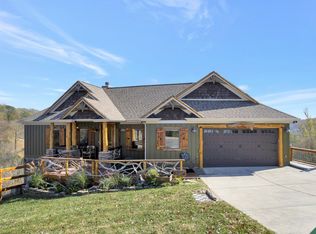Sold for $689,800 on 09/12/24
$689,800
5300 Coconut Ridge Rd, Smithville, TN 37166
4beds
2,444sqft
Site Built
Built in 2019
1.01 Acres Lot
$690,400 Zestimate®
$282/sqft
$2,665 Estimated rent
Home value
$690,400
Estimated sales range
Not available
$2,665/mo
Zestimate® history
Loading...
Owner options
Explore your selling options
What's special
PRICED UNDER APPRAISED VALUE! Make your lake dreams a reality - embrace your unobstructed Center Hill Lake views 365 days of the year! This custom built home was constructed w/ comfort, soundness, & functionality in mind, wrapped in a modern & trendy package. Main level features a focal point gas fireplace, hardwood flooring, vaulted ceiling w/ beam work, entertaining kitchen & dining, access to the oversized garage, convenient primary/ensuite, & lake views from every room through statement sized windows. Lower level offers 2 add'l bedrooms, full bath, a 2nd family room, & flex space that can function as a bedroom, office, or gym! Exterior living is just as impressive - sip coffee on the main level covered deck, read a book in the lower level screened-in porch, cool off in the fenced-in & private in-ground pool, & appreciate the professional landscaping around the home. Peace of mind w/ the double-lot = your view is secured & private. Add'l features on file! https://bit.ly/5300Coconut
Zillow last checked: 8 hours ago
Listing updated: March 20, 2025 at 08:23pm
Listed by:
Amanda Edwards,
Skender-Newton Realty,
Heather Skender-Newton,
Skender-Newton Realty
Bought with:
Jessica Tammaro
eXp Realty
Source: UCMLS,MLS#: 226545
Facts & features
Interior
Bedrooms & bathrooms
- Bedrooms: 4
- Bathrooms: 3
- Full bathrooms: 2
- Partial bathrooms: 1
- Main level bedrooms: 1
Primary bedroom
- Level: Main
Bedroom 2
- Level: Lower
Bedroom 3
- Level: Lower
Bedroom 4
- Level: Lower
Dining room
- Level: Main
Family room
- Level: Lower
Kitchen
- Level: Main
Living room
- Level: Main
Heating
- Natural Gas, Electric, Central
Cooling
- Central Air
Appliances
- Included: Dishwasher, Gas Oven, Refrigerator, Gas Range, Microwave, Range Hood, Freezer, Other, Gas Water Heater
- Laundry: Lower Level
Features
- New Paint, Ceiling Fan(s), Vaulted Ceiling(s), Walk-In Closet(s)
- Windows: Double Pane Windows, Blinds, Shades
- Basement: Full,Block,Walk-Out Access,Exterior Entry,Finished
- Number of fireplaces: 1
- Fireplace features: One, Gas Log, Ventless, Living Room
Interior area
- Total structure area: 2,444
- Total interior livable area: 2,444 sqft
Property
Parking
- Total spaces: 2
- Parking features: Concrete, Garage Door Opener, Attached, Garage, Main Level
- Has attached garage: Yes
- Covered spaces: 2
- Has uncovered spaces: Yes
Features
- Levels: One
- Patio & porch: Porch, Covered, Screened, Deck
- Exterior features: Lighting, Decorative Lighting
- Pool features: In Ground
- Has view: Yes
- View description: Center Hill
- Has water view: Yes
- Water view: Center Hill
- Waterfront features: Center Hill
Lot
- Size: 1.01 Acres
- Dimensions: 106 x 416 IRR
- Features: Irregular Lot, Cleared, Views
Details
- Parcel number: 036E A 052.00
Construction
Type & style
- Home type: SingleFamily
- Property subtype: Site Built
Materials
- Stone, HardiPlank Type, Frame
- Roof: Composition,Shingle
Condition
- Year built: 2019
Details
- Warranty included: Yes
Utilities & green energy
- Electric: Circuit Breakers
- Gas: Natural Gas, Tank Rented
- Sewer: Public Sewer
- Water: Utility District
- Utilities for property: Natural Gas Connected, Propane
Community & neighborhood
Security
- Security features: Smoke Detector(s)
Location
- Region: Smithville
- Subdivision: Chapelwood
HOA & financial
HOA
- Has HOA: Yes
- HOA fee: $700 annually
- Amenities included: Other
Other
Other facts
- Road surface type: Paved
Price history
| Date | Event | Price |
|---|---|---|
| 9/12/2024 | Sold | $689,800-1.4%$282/sqft |
Source: | ||
| 8/29/2024 | Pending sale | $699,929$286/sqft |
Source: | ||
| 8/12/2024 | Contingent | $699,929$286/sqft |
Source: | ||
| 8/12/2024 | Pending sale | $699,929$286/sqft |
Source: | ||
| 7/29/2024 | Price change | $699,929-6.7%$286/sqft |
Source: | ||
Public tax history
| Year | Property taxes | Tax assessment |
|---|---|---|
| 2025 | $2,112 | $84,150 |
| 2024 | $2,112 +25.5% | $84,150 |
| 2023 | $1,683 +15.6% | $84,150 |
Find assessor info on the county website
Neighborhood: 37166
Nearby schools
GreatSchools rating
- 6/10Northside Elementary SchoolGrades: 2-5Distance: 4.5 mi
- 5/10Dekalb Middle SchoolGrades: 6-8Distance: 6 mi
- 6/10De Kalb County High SchoolGrades: 9-12Distance: 6 mi

Get pre-qualified for a loan
At Zillow Home Loans, we can pre-qualify you in as little as 5 minutes with no impact to your credit score.An equal housing lender. NMLS #10287.
Sell for more on Zillow
Get a free Zillow Showcase℠ listing and you could sell for .
$690,400
2% more+ $13,808
With Zillow Showcase(estimated)
$704,208