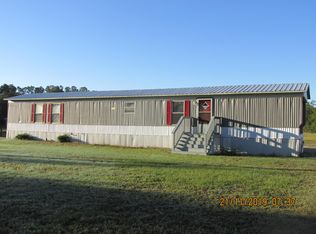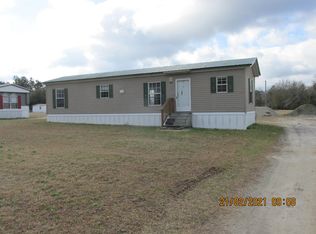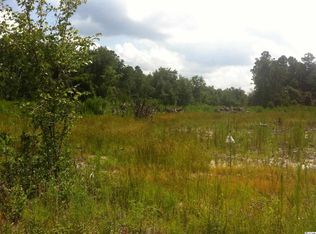Enjoy peaceful, country living that's only a short drive to the sunny beaches along the Grand Strand! This like new 2015 Clayton Home is sitting on 2.77 acres in Conway. This "Commander" doublewide mobile home has an open floor plan with a split bedroom design. It's charm is enhanced with beautiful accent moldings around the ceilings as well as chair rail moldings. The spacious family room is off to itself and boasts 2 ceiling fans and lots of natural light. The living room, kitchen, and dining area are very open and inviting. The living room has a cozy, wood-burning fireplace with a masonry wrap. The kitchen features recessed lighting, lots of cabinets, a plethora of counter space, a gorgeous tile backsplash, a huge island that has additional cabinets underneath, smoothtop range, dishwasher, microwave, refrigerator, and a window over the sink with a lovely view of the back of the property. The dining area has a charming built-in cabinet and plenty of room for a dining table for six. Master bedroom suite is roomy and relaxing with a large walk in closet. The master bath features a double sink and a deluxe shower with dual seats, garden tub and a linen/storage closet. Three other bedrooms are spacious with large closets, and the hall bath has a deluxe shower as well. It has vinyl tilt windows and studded drywall throughout all of the living areas except for the bathrooms and utility room. Not to mention it's a smoke free home! Walk out the back to a magnificent multi-layered deck with a pergola, space for your outdoor seating, hot tub, and a swing to enjoy the peace and quiet during every beautiful season. It also has a handicap accessible ramp. Yard has been cleared, graded, topsoil added, and grass planted with mature trees left for privacy. There is a 135' concrete drive coming into the property, as well as a 36'x84' concrete pad with plenty of parking. There is a 18'x24' aluminum storage building that features a side door and a roll-up door with electricity,
This property is off market, which means it's not currently listed for sale or rent on Zillow. This may be different from what's available on other websites or public sources.



