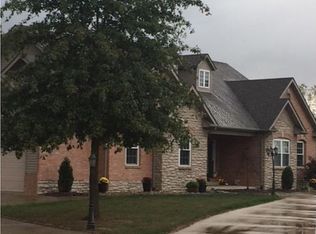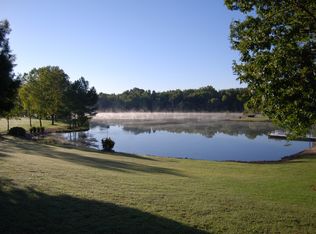Closed
Listing Provided by:
Stacey Lacroix 618-407-4156,
Strano & Associates
Bought with: Strano & Associates
$620,000
5300 Albers Rd, Albers, IL 62215
4beds
4,316sqft
Single Family Residence
Built in 2005
15.22 Acres Lot
$638,400 Zestimate®
$144/sqft
$3,393 Estimated rent
Home value
$638,400
Estimated sales range
Not available
$3,393/mo
Zestimate® history
Loading...
Owner options
Explore your selling options
What's special
Sold prior to print
Zillow last checked: 8 hours ago
Listing updated: May 08, 2025 at 11:36am
Listing Provided by:
Stacey Lacroix 618-407-4156,
Strano & Associates
Bought with:
Stacey Lacroix, 475141617
Strano & Associates
Source: MARIS,MLS#: 25026930 Originating MLS: Southwestern Illinois Board of REALTORS
Originating MLS: Southwestern Illinois Board of REALTORS
Facts & features
Interior
Bedrooms & bathrooms
- Bedrooms: 4
- Bathrooms: 4
- Full bathrooms: 3
- 1/2 bathrooms: 1
- Main level bathrooms: 3
- Main level bedrooms: 4
Primary bedroom
- Features: Floor Covering: Laminate
- Level: Main
- Area: 437
- Dimensions: 23x19
Primary bathroom
- Features: Floor Covering: Laminate
- Level: Main
- Area: 135
- Dimensions: 15x9
Bathroom
- Features: Floor Covering: Vinyl
- Level: Main
- Area: 50
- Dimensions: 10x5
Bathroom
- Features: Floor Covering: Laminate
- Level: Main
- Area: 25
- Dimensions: 5x5
Bathroom
- Features: Floor Covering: Vinyl
- Level: Lower
- Area: 170
- Dimensions: 17x10
Other
- Features: Floor Covering: Laminate
- Area: 132
- Dimensions: 12x11
Other
- Features: Floor Covering: Laminate
- Level: Main
- Area: 110
- Dimensions: 11x10
Other
- Features: Floor Covering: Laminate
- Level: Main
- Area: 100
- Dimensions: 10x10
Family room
- Features: Floor Covering: Vinyl
- Level: Lower
- Area: 880
- Dimensions: 44x20
Kitchen
- Features: Floor Covering: Laminate, Wall Covering: Some
- Level: Main
- Area: 285
- Dimensions: 19x15
Laundry
- Features: Floor Covering: Vinyl
- Level: Main
- Area: 48
- Dimensions: 8x6
Living room
- Features: Floor Covering: Wood, Wall Covering: None
- Level: Main
- Area: 459
- Dimensions: 27x17
Office
- Features: Floor Covering: Laminate
- Level: Main
- Area: 100
- Dimensions: 10x10
Other
- Features: Floor Covering: Vinyl
- Level: Lower
- Area: 280
- Dimensions: 20x14
Other
- Features: Floor Covering: Vinyl
- Level: Lower
- Area: 180
- Dimensions: 18x10
Recreation room
- Features: Floor Covering: Vinyl
- Level: Lower
- Area: 256
- Dimensions: 16x16
Heating
- Geothermal, Electric
Cooling
- Geothermal
Appliances
- Included: Electric Water Heater, Dishwasher, Microwave, Gas Range, Gas Oven, Refrigerator
Features
- Workshop/Hobby Area, Kitchen/Dining Room Combo, Cathedral Ceiling(s), Open Floorplan, Walk-In Closet(s), Kitchen Island
- Flooring: Hardwood
- Basement: Full,Partially Finished,Walk-Out Access
- Number of fireplaces: 1
- Fireplace features: Recreation Room, Wood Burning, Living Room
Interior area
- Total structure area: 4,316
- Total interior livable area: 4,316 sqft
- Finished area above ground: 2,316
- Finished area below ground: 2,000
Property
Parking
- Total spaces: 1
- Parking features: Attached, Garage
- Attached garage spaces: 1
Features
- Levels: One
- Patio & porch: Deck
- Waterfront features: Waterfront
Lot
- Size: 15.22 Acres
- Dimensions: 1003 x 237 x 304 x 650 x 200 x 210 x 1217
- Features: Adjoins Wooded Area, Waterfront
Details
- Additional structures: Outbuilding, Pole Barn(s)
- Parcel number: 111025300006
- Special conditions: Standard
Construction
Type & style
- Home type: SingleFamily
- Architectural style: Traditional,Ranch
- Property subtype: Single Family Residence
Materials
- Brick Veneer, Vinyl Siding
Condition
- Year built: 2005
Utilities & green energy
- Sewer: Septic Tank
- Water: Well
Community & neighborhood
Location
- Region: Albers
- Subdivision: Not In A Subdivision
Other
Other facts
- Listing terms: Cash,Conventional,USDA Loan,VA Loan
- Ownership: Private
- Road surface type: Gravel
Price history
| Date | Event | Price |
|---|---|---|
| 4/30/2025 | Sold | $620,000+77.1%$144/sqft |
Source: | ||
| 6/29/2018 | Sold | $350,000$81/sqft |
Source: | ||
Public tax history
| Year | Property taxes | Tax assessment |
|---|---|---|
| 2024 | $10,945 +3.3% | $158,840 +5% |
| 2023 | $10,592 +8.3% | $151,270 +6% |
| 2022 | $9,782 +2.3% | $142,710 +3% |
Find assessor info on the county website
Neighborhood: 62215
Nearby schools
GreatSchools rating
- 10/10Damiansville Elementary SchoolGrades: PK-8Distance: 1.3 mi
- 9/10Central Community High SchoolGrades: 9-12Distance: 8.2 mi
Schools provided by the listing agent
- Elementary: Damiansville Dist 62
- Middle: Damiansville Dist 62
- High: Breese
Source: MARIS. This data may not be complete. We recommend contacting the local school district to confirm school assignments for this home.

Get pre-qualified for a loan
At Zillow Home Loans, we can pre-qualify you in as little as 5 minutes with no impact to your credit score.An equal housing lender. NMLS #10287.

