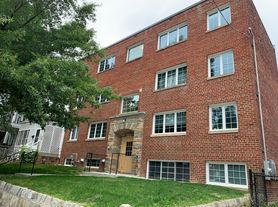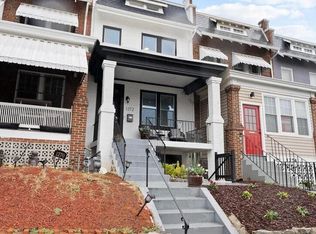It is completely renovated from the studs up to all the new high end finishes. This home boasts over 2,000 sqft of living space, which features high end finishes, top of the line appliances, fully finished basement with wet bar, skylights, double balcony, and custom glass showers finishes just to name a few. The island is large and simply stunning, every part of the home was designed with a cohesive thought and inspiration. The Green space is like nothing you'll find in the city, plenty of space for 4 car private parking with Garage Gate, green space for entertaining! This one is a must see!
Townhouse for rent
$5,700/mo
5300 5th St NW, Washington, DC 20011
5beds
2,300sqft
Price may not include required fees and charges.
Townhouse
Available now
Cats, dogs OK
Central air, electric, ceiling fan
In basement laundry
Driveway parking
Natural gas
What's special
Double balconyHigh end finishes
- 29 days |
- -- |
- -- |
Zillow last checked: 8 hours ago
Listing updated: 11 hours ago
District law requires that a housing provider state that the housing provider will not refuse to rent a rental unit to a person because the person will provide the rental payment, in whole or in part, through a voucher for rental housing assistance provided by the District or federal government.
Travel times
Facts & features
Interior
Bedrooms & bathrooms
- Bedrooms: 5
- Bathrooms: 4
- Full bathrooms: 3
- 1/2 bathrooms: 1
Heating
- Natural Gas
Cooling
- Central Air, Electric, Ceiling Fan
Appliances
- Included: Dishwasher, Disposal, Dryer, Freezer, Microwave, Refrigerator, Stove, Washer
- Laundry: In Basement, In Unit, Upper Level
Features
- Bar, Breakfast Area, Ceiling Fan(s), Combination Dining/Living, Combination Kitchen/Dining, Dry Wall, Open Floorplan, Recessed Lighting, Upgraded Countertops, View, Walk-In Closet(s), Wet/Dry Bar
- Has basement: Yes
Interior area
- Total interior livable area: 2,300 sqft
Property
Parking
- Parking features: Driveway
- Details: Contact manager
Features
- Exterior features: Contact manager
- Has view: Yes
- View description: Water View
Details
- Parcel number: 32090088
Construction
Type & style
- Home type: Townhouse
- Property subtype: Townhouse
Materials
- Roof: Shake Shingle
Condition
- Year built: 1925
Building
Management
- Pets allowed: Yes
Community & HOA
Community
- Features: Playground
Location
- Region: Washington
Financial & listing details
- Lease term: Contact For Details
Price history
| Date | Event | Price |
|---|---|---|
| 11/16/2025 | Listed for rent | $5,700+3.6%$2/sqft |
Source: Bright MLS #DCDC2231988 | ||
| 11/1/2025 | Listing removed | $5,500$2/sqft |
Source: Bright MLS #DCDC2217228 | ||
| 8/28/2025 | Listed for rent | $5,500$2/sqft |
Source: Bright MLS #DCDC2217228 | ||
Neighborhood: Petworth
Nearby schools
GreatSchools rating
- 6/10Truesdell Education CampusGrades: PK-5Distance: 0.2 mi
- 6/10MacFarland Middle SchoolGrades: 6-8Distance: 0.9 mi
- 4/10Roosevelt High School @ MacFarlandGrades: 9-12Distance: 0.9 mi

