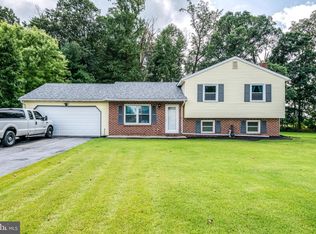Sold for $355,000
$355,000
530 Wood View Dr, Lititz, PA 17543
3beds
1,506sqft
Single Family Residence
Built in 1984
0.49 Acres Lot
$376,600 Zestimate®
$236/sqft
$2,240 Estimated rent
Home value
$376,600
$354,000 - $403,000
$2,240/mo
Zestimate® history
Loading...
Owner options
Explore your selling options
What's special
Welcome to this move-in ready 3 bedroom, 1.5 bathroom home in sought after Lititz! Situated on a quiet cul-de-sac with farm views, featuring brand new luxury vinyl flooring throughout the main & lower level, brand new carpet in the bedrooms, new bathroom flooring with a beautiful new vanity on the main level, new stainless steel stove, dishwasher, & microwave, fresh paint throughout, a BRAND NEW Mini Split / Heat Pump System (heat & AC) & so much more! Enjoy cozying up to the bonus heat efficient wood stove in the lower level & having this extra living space for Sunday football, a home office, or even an extra bedroom space. This level has a half bathroom, tons of natural light, a large laundry room with storage space, & sliding glass doors to the private back yard. You will be blown away by all of the storage in this home! 1.5 car garage with built in shelves, bonus closets throughout the home, & even a garden shed in the backyard. Deer Run Estates is located just 6 minutes to downtown Lititz shops, 6 minutes to Bombergers Store, Weiser’s Market & Rock Lititz, 4 minutes to Zigs Cafe & the walking trails, & about 10 minutes to the high school, more grocery stores, & easy access to commuter routes! This home has the best of both worlds with convenient location & a quiet setting on almost half an acre! Schedule your showing today!
Zillow last checked: 8 hours ago
Listing updated: February 22, 2025 at 12:55am
Listed by:
Lyndsay Evans 717-723-7426,
RE/MAX Pinnacle,
Listing Team: The Brad Zimmerman Team
Bought with:
Karen Malec
RE/MAX Of Reading
Source: Bright MLS,MLS#: PALA2061716
Facts & features
Interior
Bedrooms & bathrooms
- Bedrooms: 3
- Bathrooms: 2
- Full bathrooms: 1
- 1/2 bathrooms: 1
- Main level bathrooms: 1
- Main level bedrooms: 3
Basement
- Area: 480
Heating
- Wood Stove, Heat Pump, Baseboard, Electric
Cooling
- Ductless, Heat Pump, Electric
Appliances
- Included: Dishwasher, Microwave, Oven/Range - Electric, Electric Water Heater
- Laundry: Laundry Room
Features
- Dining Area, Built-in Features
- Doors: Storm Door(s)
- Windows: Screens, Storm Window(s)
- Basement: Full,Walk-Out Access,Finished
- Has fireplace: No
Interior area
- Total structure area: 1,506
- Total interior livable area: 1,506 sqft
- Finished area above ground: 1,026
- Finished area below ground: 480
Property
Parking
- Total spaces: 3
- Parking features: Garage Faces Front, Inside Entrance, Asphalt, Off Street, On Street, Attached, Driveway
- Attached garage spaces: 1
- Uncovered spaces: 2
Accessibility
- Accessibility features: None
Features
- Levels: Bi-Level,Two
- Stories: 2
- Patio & porch: Deck
- Pool features: None
- Frontage length: Road Frontage: 111
Lot
- Size: 0.49 Acres
Details
- Additional structures: Above Grade, Below Grade
- Parcel number: 6005586600000
- Zoning: RESIDENTIAL
- Special conditions: Standard
Construction
Type & style
- Home type: SingleFamily
- Property subtype: Single Family Residence
Materials
- Vinyl Siding, Stucco, Brick
- Foundation: Other
- Roof: Shingle,Composition
Condition
- New construction: No
- Year built: 1984
Utilities & green energy
- Electric: 200+ Amp Service
- Sewer: Public Sewer
- Water: Well
Community & neighborhood
Location
- Region: Lititz
- Subdivision: Deer Run Estates
- Municipality: WARWICK TWP
Other
Other facts
- Listing agreement: Exclusive Right To Sell
- Listing terms: Conventional,FHA,Rural Development,VA Loan
- Ownership: Fee Simple
Price history
| Date | Event | Price |
|---|---|---|
| 2/21/2025 | Sold | $355,000+3.5%$236/sqft |
Source: | ||
| 1/20/2025 | Pending sale | $343,000$228/sqft |
Source: | ||
| 1/16/2025 | Price change | $343,000-2%$228/sqft |
Source: | ||
| 12/9/2024 | Listed for sale | $350,000$232/sqft |
Source: | ||
Public tax history
| Year | Property taxes | Tax assessment |
|---|---|---|
| 2025 | $3,585 +0.6% | $181,700 |
| 2024 | $3,562 +0.5% | $181,700 |
| 2023 | $3,546 | $181,700 |
Find assessor info on the county website
Neighborhood: 17543
Nearby schools
GreatSchools rating
- 6/10John Beck El SchoolGrades: K-6Distance: 0.8 mi
- 7/10Warwick Middle SchoolGrades: 7-9Distance: 1.9 mi
- 9/10Warwick Senior High SchoolGrades: 9-12Distance: 1.8 mi
Schools provided by the listing agent
- High: Warwick
- District: Warwick
Source: Bright MLS. This data may not be complete. We recommend contacting the local school district to confirm school assignments for this home.
Get pre-qualified for a loan
At Zillow Home Loans, we can pre-qualify you in as little as 5 minutes with no impact to your credit score.An equal housing lender. NMLS #10287.
Sell with ease on Zillow
Get a Zillow Showcase℠ listing at no additional cost and you could sell for —faster.
$376,600
2% more+$7,532
With Zillow Showcase(estimated)$384,132
