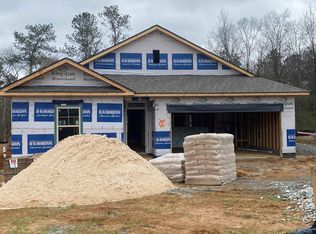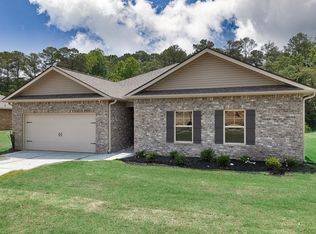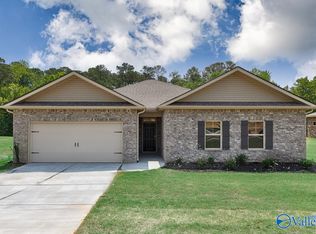Sold for $324,000 on 11/06/24
$324,000
530 Wolf Trce SW, Hartselle, AL 35640
4beds
2,063sqft
Single Family Residence
Built in 2023
0.33 Acres Lot
$323,100 Zestimate®
$157/sqft
$2,146 Estimated rent
Home value
$323,100
$255,000 - $407,000
$2,146/mo
Zestimate® history
Loading...
Owner options
Explore your selling options
What's special
$2,000.BUYER'S BONUS TO USE HOWEVER YOU NEED TO IN FOXRIDGE SUBDIVISION! This 1-year-old brick home features 4 brms and 3 baths, designed for modern living with a welcoming front porch perfect for relaxing evenings. Enjoy split bedroom floor plan with 2 master bedrooms, offering privacy and comfort for everyone. Open floor plan seamlessly connects the kitchen, breakfast area, and great room w/ gas fireplace, creating a perfect space for entertaining. LVP flooring is throughout, with cozy carpet in the bedrooms for added comfort. The gourmet kitchen boasts granite countertops, an abundance of gray cabinets, large pantry, built-in microwave Master suite includes a glamor bath w/walk in shower
Zillow last checked: 8 hours ago
Listing updated: November 07, 2024 at 12:28pm
Listed by:
Teri Harriman 256-227-6004,
RE/MAX Platinum
Bought with:
Ryan Summerford, 135064
Redstone Realty Solutions-DEC
Source: ValleyMLS,MLS#: 21867777
Facts & features
Interior
Bedrooms & bathrooms
- Bedrooms: 4
- Bathrooms: 3
- Full bathrooms: 3
Primary bedroom
- Features: 9’ Ceiling, Carpet, Smooth Ceiling
- Level: First
- Area: 195
- Dimensions: 13 x 15
Bedroom 2
- Features: 9’ Ceiling, Carpet, Smooth Ceiling
- Level: First
- Area: 132
- Dimensions: 11 x 12
Bedroom 3
- Features: 9’ Ceiling, Carpet, Smooth Ceiling
- Level: First
- Area: 110
- Dimensions: 10 x 11
Bedroom 4
- Features: 9’ Ceiling, Carpet, Smooth Ceiling
- Level: First
- Area: 110
- Dimensions: 10 x 11
Kitchen
- Features: 9’ Ceiling, Crown Molding, Eat-in Kitchen, Granite Counters, Kitchen Island, LVP, Pantry, Recessed Lighting, Smooth Ceiling
- Level: First
- Area: 150
- Dimensions: 10 x 15
Living room
- Features: Ceiling Fan(s), Fireplace, LVP
- Level: First
- Area: 324
- Dimensions: 18 x 18
Laundry room
- Features: 9’ Ceiling, LVP, Smooth Ceiling
- Level: First
- Area: 40
- Dimensions: 5 x 8
Heating
- Central 1
Cooling
- Central 1
Appliances
- Included: Dishwasher, Disposal, Electric Water Heater, Range, Microwave
Features
- Has basement: No
- Has fireplace: Yes
- Fireplace features: Gas Log
Interior area
- Total interior livable area: 2,063 sqft
Property
Parking
- Parking features: Garage-Attached, Garage Door Opener, Garage-Three Car, Garage Faces Front
Features
- Levels: One
- Stories: 1
Lot
- Size: 0.33 Acres
- Dimensions: 100 x 144
Details
- Parcel number: 1505224002002.053
Construction
Type & style
- Home type: SingleFamily
- Architectural style: Ranch
- Property subtype: Single Family Residence
Materials
- Foundation: Slab
Condition
- New construction: No
- Year built: 2023
Utilities & green energy
- Sewer: Public Sewer
- Water: Public
Community & neighborhood
Location
- Region: Hartselle
- Subdivision: Foxridge
HOA & financial
HOA
- Has HOA: Yes
- HOA fee: $150 annually
- Association name: Foxridge
Price history
| Date | Event | Price |
|---|---|---|
| 11/6/2024 | Sold | $324,000-6.1%$157/sqft |
Source: | ||
| 9/19/2024 | Pending sale | $344,900$167/sqft |
Source: | ||
| 8/30/2024 | Price change | $344,900-1.4%$167/sqft |
Source: | ||
| 8/6/2024 | Listed for sale | $349,900-2.8%$170/sqft |
Source: | ||
| 3/31/2023 | Sold | $359,900+9.6%$174/sqft |
Source: | ||
Public tax history
Tax history is unavailable.
Neighborhood: 35640
Nearby schools
GreatSchools rating
- 10/10Barkley Bridge Elementary SchoolGrades: PK-4Distance: 0.8 mi
- 10/10Hartselle Jr High SchoolGrades: 7-8Distance: 2.2 mi
- 8/10Hartselle High SchoolGrades: 9-12Distance: 2.7 mi
Schools provided by the listing agent
- Elementary: Barkley Bridge
- Middle: Hartselle
- High: Hartselle
Source: ValleyMLS. This data may not be complete. We recommend contacting the local school district to confirm school assignments for this home.

Get pre-qualified for a loan
At Zillow Home Loans, we can pre-qualify you in as little as 5 minutes with no impact to your credit score.An equal housing lender. NMLS #10287.


