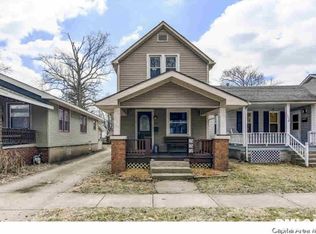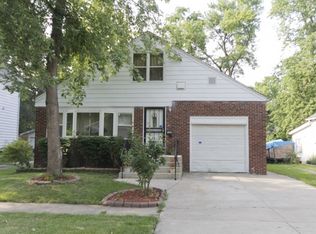Sold for $145,000 on 09/04/24
$145,000
530 Williams St, Springfield, IL 62704
2beds
1,136sqft
Single Family Residence, Residential
Built in 1950
5,880 Square Feet Lot
$154,400 Zestimate®
$128/sqft
$931 Estimated rent
Home value
$154,400
$144,000 - $167,000
$931/mo
Zestimate® history
Loading...
Owner options
Explore your selling options
What's special
Prime location, one block from Washington Park! Not only is this the perfect location, this bungalow offers 2 nice sized bedrooms, a living, dining room, and a room off the back that is currently being used for a toy room, but would also make a great secondary living room space, office, reading room, etc…The kitchen features beautiful dark wood cabinetry and granite counters, as well as, a nice breakfast bar that sits four barstools comfortably. This seller has absolutely loved this home and especially the location. It was the perfect spot for him to raise his son. Unfortunately, a job change has cut his time in Springfield and he is headed home to the east coast! His loss is definitely your gain. Since he took ownership, he completely overhauled the overgrown landscaping in the front, and removed the deteriorating landscape in the backyard. About a week ago, he also hydroseeded the front yard to get the grass back in order. When he purchased the home there was no outside spigot so he added one to make keeping up with your new landscaping even easier! He has given the home even more curb appeal by painting the exterior window trim and front door. As far as the interior of the home: the old cast iron main sewer pipe has been replaced with PVC, additional outlets were added to bedrooms and living room, and the entire home has a fresh coat of paint!
Zillow last checked: 8 hours ago
Listing updated: September 08, 2024 at 01:01pm
Listed by:
Debra Sarsany Mobl:217-313-0580,
The Real Estate Group, Inc.
Bought with:
Joshua F Kruse, 475144896
The Real Estate Group, Inc.
Source: RMLS Alliance,MLS#: CA1030855 Originating MLS: Capital Area Association of Realtors
Originating MLS: Capital Area Association of Realtors

Facts & features
Interior
Bedrooms & bathrooms
- Bedrooms: 2
- Bathrooms: 1
- Full bathrooms: 1
Bedroom 1
- Level: Main
- Dimensions: 13ft 0in x 10ft 5in
Bedroom 2
- Level: Main
- Dimensions: 11ft 3in x 10ft 5in
Other
- Level: Main
- Dimensions: 12ft 11in x 15270ft 0in
Kitchen
- Level: Main
- Dimensions: 10ft 7in x 8ft 0in
Living room
- Level: Main
- Dimensions: 12ft 11in x 12ft 7in
Main level
- Area: 1136
Heating
- Forced Air
Cooling
- Central Air
Appliances
- Included: Dryer, Range, Refrigerator, Washer
Features
- Ceiling Fan(s), Vaulted Ceiling(s)
- Windows: Blinds
- Basement: Full,Unfinished
Interior area
- Total structure area: 1,136
- Total interior livable area: 1,136 sqft
Property
Parking
- Total spaces: 2
- Parking features: Detached
- Garage spaces: 2
Features
- Patio & porch: Porch
Lot
- Size: 5,880 sqft
- Dimensions: 35 x 168
- Features: Level
Details
- Parcel number: 1433.0451012
Construction
Type & style
- Home type: SingleFamily
- Architectural style: Bungalow
- Property subtype: Single Family Residence, Residential
Materials
- Frame, Vinyl Siding
- Foundation: Block
- Roof: Shingle
Condition
- New construction: No
- Year built: 1950
Utilities & green energy
- Sewer: Public Sewer
- Water: Public
Community & neighborhood
Location
- Region: Springfield
- Subdivision: None
Price history
| Date | Event | Price |
|---|---|---|
| 9/4/2024 | Sold | $145,000+16.1%$128/sqft |
Source: | ||
| 8/4/2024 | Pending sale | $124,900$110/sqft |
Source: | ||
| 8/2/2024 | Listed for sale | $124,900+2%$110/sqft |
Source: | ||
| 12/6/2023 | Sold | $122,500+23.7%$108/sqft |
Source: | ||
| 11/5/2023 | Pending sale | $99,000$87/sqft |
Source: | ||
Public tax history
| Year | Property taxes | Tax assessment |
|---|---|---|
| 2024 | $3,628 +53.6% | $45,134 +68.9% |
| 2023 | $2,362 +4% | $26,717 +5.4% |
| 2022 | $2,271 +3.4% | $25,343 +3.9% |
Find assessor info on the county website
Neighborhood: Vinegar Hill
Nearby schools
GreatSchools rating
- 2/10Elizabeth Graham Elementary SchoolGrades: K-5Distance: 0.4 mi
- 3/10Benjamin Franklin Middle SchoolGrades: 6-8Distance: 1.3 mi
- 7/10Springfield High SchoolGrades: 9-12Distance: 0.7 mi

Get pre-qualified for a loan
At Zillow Home Loans, we can pre-qualify you in as little as 5 minutes with no impact to your credit score.An equal housing lender. NMLS #10287.

