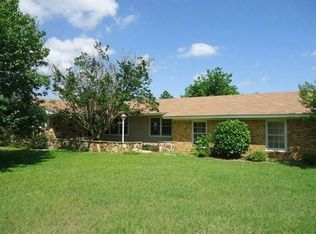530 William Gibbs Rd is a quaint, two story, 5 bed 3 bath home in Tifton. The galley style kitchen features recessed lighting, granite counter tops, under mount sinks, stainless steel appliances, and plenty of cabinet and counter space! The master suite is roomy and is connected to the incredible master bath, which features his and hers sinks, a vanity, and a stunning glass door shower! The charming living room features a beautiful red brick fireplace with a mantel, and the formal sitting and dining areas are perfect for hosting meals. In the spacious great-room, you'll find a wet bar with a mini-fridge, granite counter tops, and charming brick walls. Just outside the great room is covered parking for four cars, and just a few steps away is a manicured patio area with a luxurious pool, surrounded with a brick fence. CHECK OUT THE 3D VIRTUAL TOUR ATTACHED TO THIS LISTING!!
This property is off market, which means it's not currently listed for sale or rent on Zillow. This may be different from what's available on other websites or public sources.

