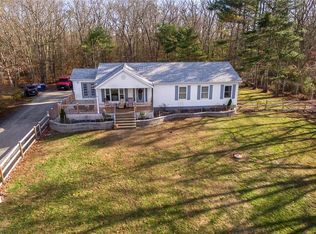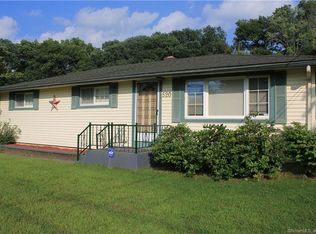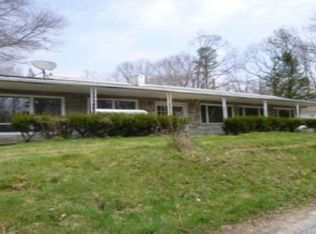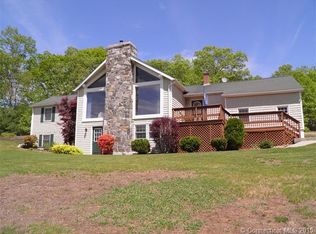Sold for $301,790
$301,790
530 Wauregan Road, Killingly, CT 06239
2beds
1,120sqft
Single Family Residence
Built in 1946
0.92 Acres Lot
$337,000 Zestimate®
$269/sqft
$2,139 Estimated rent
Home value
$337,000
$320,000 - $354,000
$2,139/mo
Zestimate® history
Loading...
Owner options
Explore your selling options
What's special
Charming ranch home featuring two spacious bedrooms and a full bathroom. Eat-in kitchen boasts ample cabinet space, 2 stunning bay windows that flood the room with natural light and a cedar pantry closet. The primary bedroom offers another large a cedar closet. In the living room, another bay window complements a cozy fireplace. The partially finished basement offers and flexibility with a room suitable for a possible 3rd bedroom, exercise area, or office. This lovely property also includes a cabana equipped with a wood fireplace, perfect for outdoor gatherings and relaxation. Additionally, there's a shed for storage convenience, and many mini perennials scattered throughout the landscape, adding a touch of natural beauty to the surroundings. Home was completely remodeled in 2009 which included a new roof, new kitchen cabinets, new bath, new flooring, new hot water baseboards, new boiler and new garage doors. Conveniently located near town amenities, this home offers both comfort and convenience. Subject to suitable housing, seller is actively looking.
Zillow last checked: 8 hours ago
Listing updated: April 18, 2024 at 10:53am
Listed by:
Christine Costa 860-377-3689,
Kazantzis Real Estate, LLC 860-774-2733
Bought with:
Jennifer Lehto, RES.0813752
Kazantzis Real Estate, LLC
Source: Smart MLS,MLS#: 170623869
Facts & features
Interior
Bedrooms & bathrooms
- Bedrooms: 2
- Bathrooms: 1
- Full bathrooms: 1
Primary bedroom
- Level: Main
Bedroom
- Features: Hardwood Floor
- Level: Main
Bathroom
- Features: Remodeled
- Level: Main
Kitchen
- Features: Remodeled, Bay/Bow Window
- Level: Main
Living room
- Features: Bay/Bow Window, Fireplace
- Level: Main
Other
- Level: Lower
Heating
- Baseboard, Oil
Cooling
- None
Appliances
- Included: Oven/Range, Refrigerator, Dishwasher, Washer, Dryer, Water Heater
- Laundry: Lower Level
Features
- Basement: Full,Partially Finished
- Attic: Access Via Hatch
- Number of fireplaces: 1
Interior area
- Total structure area: 1,120
- Total interior livable area: 1,120 sqft
- Finished area above ground: 1,120
Property
Parking
- Total spaces: 2
- Parking features: Attached, Shared Driveway, Asphalt
- Attached garage spaces: 2
- Has uncovered spaces: Yes
Features
- Patio & porch: Patio
- Exterior features: Garden, Rain Gutters
Lot
- Size: 0.92 Acres
- Features: Few Trees, Sloped
Details
- Additional structures: Cabana, Shed(s)
- Parcel number: 1689826
- Zoning: LD
Construction
Type & style
- Home type: SingleFamily
- Architectural style: Ranch
- Property subtype: Single Family Residence
Materials
- Vinyl Siding
- Foundation: Block
- Roof: Asphalt
Condition
- New construction: No
- Year built: 1946
Utilities & green energy
- Sewer: Septic Tank
- Water: Well
Community & neighborhood
Location
- Region: Killingly
- Subdivision: Danielson
Price history
| Date | Event | Price |
|---|---|---|
| 4/4/2024 | Sold | $301,790+3%$269/sqft |
Source: | ||
| 2/12/2024 | Pending sale | $293,000$262/sqft |
Source: | ||
| 2/9/2024 | Listed for sale | $293,000+95.5%$262/sqft |
Source: | ||
| 7/8/2009 | Sold | $149,900+199.8%$134/sqft |
Source: | ||
| 11/17/2008 | Sold | $50,000-31.4%$45/sqft |
Source: | ||
Public tax history
| Year | Property taxes | Tax assessment |
|---|---|---|
| 2025 | $4,098 +5.1% | $176,320 |
| 2024 | $3,898 +7.6% | $176,320 +41.4% |
| 2023 | $3,624 +6.4% | $124,670 |
Find assessor info on the county website
Neighborhood: 06239
Nearby schools
GreatSchools rating
- 7/10Killingly Memorial SchoolGrades: 2-4Distance: 3.2 mi
- 4/10Killingly Intermediate SchoolGrades: 5-8Distance: 5.8 mi
- 4/10Killingly High SchoolGrades: 9-12Distance: 6.5 mi
Get pre-qualified for a loan
At Zillow Home Loans, we can pre-qualify you in as little as 5 minutes with no impact to your credit score.An equal housing lender. NMLS #10287.
Sell with ease on Zillow
Get a Zillow Showcase℠ listing at no additional cost and you could sell for —faster.
$337,000
2% more+$6,740
With Zillow Showcase(estimated)$343,740



