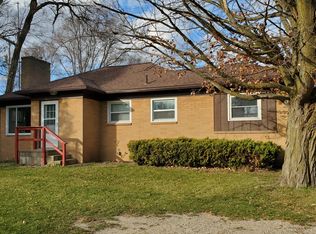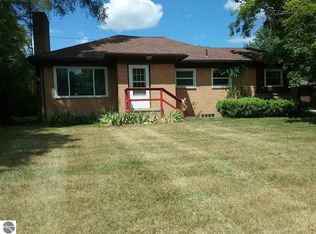Sold for $218,800 on 04/25/25
$218,800
530 W Remus Rd, Mount Pleasant, MI 48858
3beds
1,572sqft
Single Family Residence
Built in 1956
0.81 Acres Lot
$231,100 Zestimate®
$139/sqft
$1,195 Estimated rent
Home value
$231,100
$213,000 - $252,000
$1,195/mo
Zestimate® history
Loading...
Owner options
Explore your selling options
What's special
Discover the charm of this delightful 3-bedroom, 1-bathroom home nestled in the heart of Mt Pleasant, just moments away from serene parks and essential shopping. Freshly renovated, this residence boasts a brand new kitchen replete with modern amenities, new flooring that adds a dash of elegance, and a nostalgia-filled atmosphere with original hardwood floors gracing the bedrooms. The basement offers a blank canvas for your creative designs, whether you envision a cozy entertainment haven, a home office, or a play area for the little ones. Outdoors, the property does not shy from impressing either. A fenced backyard ensures a safe area and while you enjoy leisurely evenings by the fire pit or afternoons lounging on the patio. The inclusion of a pole building adds versatile space, perfect for projects or extra storage. You are never too far from nature's embrace with Neyer Preserve, Meridian Park, and Deerfield Nature Park just a stroll away. Forget about long drives for essentials; Meijer is a short drive away, making grocery runs quick and efficient. Perfect for anyone looking for a blend of modern amenities and charming character, this home isn’t just a place to live but a space to thrive. Bring your marshmallows for the fire pit and let every weekend feel like a mini-vacation! Ready to make your move? Your new home awaits.
Zillow last checked: 8 hours ago
Listing updated: April 25, 2025 at 02:22pm
Listed by:
Emma Fuller 989-621-6912,
HOMETOWNE REALTY 989-775-7779
Bought with:
Non Member Office
NON-MLS MEMBER OFFICE
Source: NGLRMLS,MLS#: 1928913
Facts & features
Interior
Bedrooms & bathrooms
- Bedrooms: 3
- Bathrooms: 1
- Full bathrooms: 1
- Main level bathrooms: 1
- Main level bedrooms: 3
Primary bedroom
- Level: Main
- Area: 132.25
- Dimensions: 11.5 x 11.5
Bedroom 2
- Level: Main
- Area: 126.5
- Dimensions: 11 x 11.5
Bedroom 3
- Level: Main
- Area: 110
- Dimensions: 10 x 11
Primary bathroom
- Features: Shared
Dining room
- Area: 120
- Dimensions: 10 x 12
Kitchen
- Area: 108
- Dimensions: 9 x 12
Living room
- Area: 221
- Dimensions: 17 x 13
Heating
- Forced Air, Propane, Oil
Cooling
- Central Air
Appliances
- Included: Refrigerator, Oven/Range, Dishwasher, Microwave, Washer, Dryer, Propane Water Heater
- Laundry: Lower Level
Features
- Pantry, Cable TV, High Speed Internet
- Flooring: Carpet, Wood
- Basement: Full,Finished Rooms
- Has fireplace: Yes
- Fireplace features: Wood Burning, Stove
Interior area
- Total structure area: 1,572
- Total interior livable area: 1,572 sqft
- Finished area above ground: 1,056
- Finished area below ground: 516
Property
Parking
- Total spaces: 2
- Parking features: Attached, Concrete
- Attached garage spaces: 2
Accessibility
- Accessibility features: None
Features
- Patio & porch: Patio
- Fencing: Fenced
- Waterfront features: None
Lot
- Size: 0.81 Acres
- Dimensions: 175 x 202
- Features: Cleared, Subdivided
Details
- Additional structures: Pole Building(s)
- Parcel number: 052400002100
- Zoning description: Residential
Construction
Type & style
- Home type: SingleFamily
- Architectural style: Ranch
- Property subtype: Single Family Residence
Materials
- Frame, Aluminum Siding
- Foundation: Block
- Roof: Asphalt
Condition
- New construction: No
- Year built: 1956
Utilities & green energy
- Sewer: Private Sewer
- Water: Private
Community & neighborhood
Community
- Community features: None
Location
- Region: Mount Pleasant
- Subdivision: Kingbrook Farms
HOA & financial
HOA
- Services included: None
Other
Other facts
- Listing agreement: Exclusive Right Sell
- Listing terms: Conventional,Cash
- Ownership type: Private Owner
- Road surface type: Asphalt
Price history
| Date | Event | Price |
|---|---|---|
| 4/25/2025 | Sold | $218,800-4.8%$139/sqft |
Source: | ||
| 4/23/2025 | Pending sale | $229,900$146/sqft |
Source: | ||
| 3/7/2025 | Price change | $229,900-2.2%$146/sqft |
Source: | ||
| 2/5/2025 | Price change | $235,000-1.7%$149/sqft |
Source: | ||
| 11/8/2024 | Listed for sale | $239,000+168.5%$152/sqft |
Source: | ||
Public tax history
| Year | Property taxes | Tax assessment |
|---|---|---|
| 2025 | -- | $64,100 -3.9% |
| 2024 | $1,734 | $66,700 +5.7% |
| 2023 | -- | $63,100 +19.1% |
Find assessor info on the county website
Neighborhood: 48858
Nearby schools
GreatSchools rating
- NAGaniard SchoolGrades: PK-2Distance: 3.4 mi
- 6/10Mt Pleasant Middle SchoolGrades: 6-8Distance: 3 mi
- 9/10Mt. Pleasant Senior High SchoolGrades: 9-12Distance: 4.9 mi
Schools provided by the listing agent
- District: Mount Pleasant City School District
Source: NGLRMLS. This data may not be complete. We recommend contacting the local school district to confirm school assignments for this home.

Get pre-qualified for a loan
At Zillow Home Loans, we can pre-qualify you in as little as 5 minutes with no impact to your credit score.An equal housing lender. NMLS #10287.

