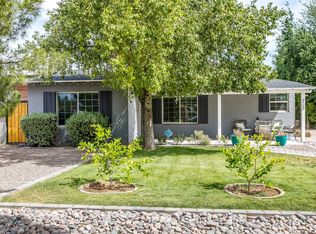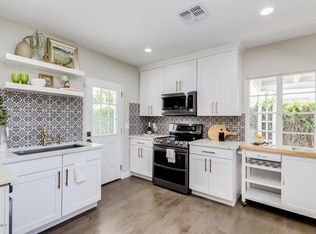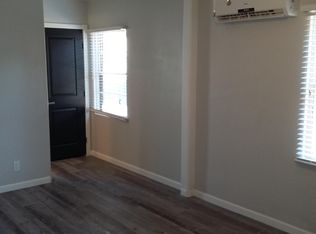Sold for $782,000
$782,000
530 W Almeria Rd, Phoenix, AZ 85003
3beds
4baths
1,787sqft
Single Family Residence
Built in 1947
7,331 Square Feet Lot
$771,500 Zestimate®
$438/sqft
$4,094 Estimated rent
Home value
$771,500
Estimated sales range
Not available
$4,094/mo
Zestimate® history
Loading...
Owner options
Explore your selling options
What's special
Willo Historic District home with guest house—this charming and versatile property could be yours! A welcoming covered patio leads into a 1,497 SF main home featuring two spacious primary suites, 2.5 bathrooms, a formal living room with a gas fireplace, and distinct yet open living and dining areas.
The 290 SF guest house includes a private bathroom, full kitchen (fridge + stove/oven), ample storage, private patio, and its own entry gate—ideal for multi-generational living, guests, or rental income (short- or long-term).
The backyard is an entertainer's dream with mature trees, low-maintenance turf, stylish patio with shade sails, bistro lights, and an outdoor fireplace. Rear carport for two cars with motorized gate and EV charger included. W/ two on-site parking spots in front! Willo is a vibrant Historic District which offers KIDS Club, Monthly Community Happy Hours, a highly attended Historic Home Tour. Historic homes can qualify for property tax breaks if owner occupied and meets Historic Preservation Office requirements. Located in the heart of the City but feels like a community - close to light rail, minutes to walk or bike downtown, easy freeway access and close to some of the best hospitals in Central Phoenix!
Zillow last checked: 8 hours ago
Listing updated: September 03, 2025 at 01:07am
Listed by:
Anna R Van Ham 949-813-9144,
W and Partners, LLC
Bought with:
Jarrod Kinman, SA655838000
My Home Group Real Estate
Source: ARMLS,MLS#: 6876049

Facts & features
Interior
Bedrooms & bathrooms
- Bedrooms: 3
- Bathrooms: 4
Heating
- Natural Gas
Cooling
- Central Air, Ceiling Fan(s), Mini Split, Programmable Thmstat
Features
- High Speed Internet, Granite Counters, No Interior Steps, Full Bth Master Bdrm, Separate Shwr & Tub
- Flooring: Carpet, Stone
- Windows: Double Pane Windows
- Has basement: No
- Has fireplace: Yes
- Fireplace features: See Remarks, Gas
Interior area
- Total structure area: 1,787
- Total interior livable area: 1,787 sqft
Property
Parking
- Total spaces: 4
- Parking features: Rear Vehicle Entry, Electric Vehicle Charging Station(s)
- Carport spaces: 2
- Uncovered spaces: 2
Features
- Stories: 1
- Patio & porch: Covered
- Pool features: None
- Spa features: None
- Fencing: Block
Lot
- Size: 7,331 sqft
- Features: Alley, Synthetic Grass Frnt, Synthetic Grass Back, Auto Timer H2O Front
Details
- Additional structures: Guest House
- Parcel number: 11857112
Construction
Type & style
- Home type: SingleFamily
- Architectural style: Ranch
- Property subtype: Single Family Residence
Materials
- Painted, Brick
- Roof: Tile
Condition
- Year built: 1947
Utilities & green energy
- Sewer: Public Sewer
- Water: City Water
Green energy
- Water conservation: Tankless Ht Wtr Heat
Community & neighborhood
Security
- Security features: Security System Owned
Community
- Community features: Near Light Rail Stop, Near Bus Stop, Historic District
Location
- Region: Phoenix
- Subdivision: Willo - NORTH KENILWORTH BLKS 1 THROUGH 8
Other
Other facts
- Listing terms: Cash,Conventional,1031 Exchange,FHA,VA Loan
- Ownership: Fee Simple
Price history
| Date | Event | Price |
|---|---|---|
| 9/2/2025 | Sold | $782,000-2.2%$438/sqft |
Source: | ||
| 8/14/2025 | Pending sale | $799,900$448/sqft |
Source: | ||
| 6/6/2025 | Listed for sale | $799,900+70.2%$448/sqft |
Source: | ||
| 8/1/2016 | Sold | $470,000-2.1%$263/sqft |
Source: | ||
| 6/23/2016 | Price change | $479,999-2%$269/sqft |
Source: RE/MAX Professionals #5432749 Report a problem | ||
Public tax history
| Year | Property taxes | Tax assessment |
|---|---|---|
| 2025 | $2,943 +6.2% | $28,355 -5.6% |
| 2024 | $2,771 +1% | $30,035 +59.8% |
| 2023 | $2,744 +3.7% | $18,794 -7.9% |
Find assessor info on the county website
Neighborhood: Encanto
Nearby schools
GreatSchools rating
- 6/10Kenilworth Elementary SchoolGrades: PK-8Distance: 0.3 mi
- 2/10Central High SchoolGrades: 9-12Distance: 2.5 mi
Schools provided by the listing agent
- Elementary: Kenilworth Elementary School
- Middle: Kenilworth Elementary School
- High: Central High School
- District: Phoenix Elementary District
Source: ARMLS. This data may not be complete. We recommend contacting the local school district to confirm school assignments for this home.
Get a cash offer in 3 minutes
Find out how much your home could sell for in as little as 3 minutes with a no-obligation cash offer.
Estimated market value
$771,500


