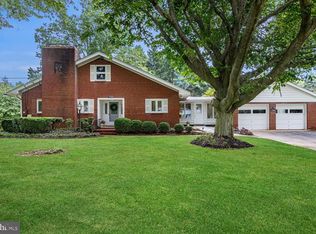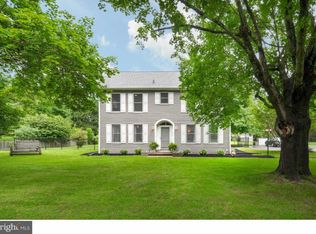ABSOLUTELY STUNNING MOVE-IN READY, BEAUTIFULLY UPDATED HOME W CHARMING WRAP AROUND FRONT ROCKING CHAIR PORCH! GORGEOUS PRIVATE FENCED YARD W EXTENSIVE SPECIMEN LANDSCAPING, & PATIO OFFERS SERENITY! SUNNY OPEN LAYOUT, HARDWOOD FLOORS THROUGHOUT (EXCEPT KITCHEN), FORMAL LR & DR, STUDY W CUSTOM BOOKCASES & RAISED PANELING. GORGEOUS WHITE CABINET KITCHEN W CARRERA MARBLE COUNTERS, SUBWAY TILE BACKSPLASH, STAINLESS APPLIANCES, TILE FLOORS, POWDER RM & 1ST FLOOR LAUNDRY! SPACIOUS MASTER BEDROOM RETREAT W SITTING AREA, LUXURIOUS BATH W CARRERA MARBLE BASKETWEAVE FLOORS, "SPA" SHOWER, SUBWAY TILE, DOUBLE VANITY, WALL OF CLOSETS, 3 ADDITIONAL LOVELY BEDROOMS W MAIN BATH. BEAUTIFUL LOWER LEVEL FAMILY RM W BUILT-IN'S, BASEMENT STORAGE RM & UTILITY RM. COMMUTER DREAM LOCATION: TRAIN TO NYC, PHILY, DC! GREAT SCHOOLS!
This property is off market, which means it's not currently listed for sale or rent on Zillow. This may be different from what's available on other websites or public sources.


