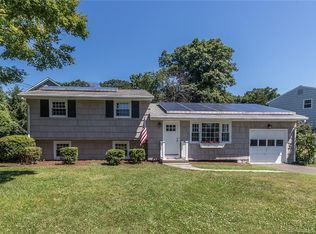Gorgeous New Construction in the newly acclaimed Unquowa Park. 3 lot Subdivision- Private yet WALK to Train/Town. Incredible privacy with lots of detail & amenities. Fantastic floor plan with open kitchen/family room. 9' ceilings on 1st floor and basement. Custom kitchen with granite, backsplash and detailed lighting; study with coferred ceiling and built-ins. Amazing master bedroom suite with sitting room, huge walk-in and fireplace. All bedrooms are en-suite. Laundry on 2nd floor. Hardwood flooring throughout. Detailed trim and oversized crown. Walk-out basement w/ windows, french door & plumbed for full bath. Walk up 3rd floor as well. Room for a Pool! Building in progress now - call to take a tour! Target completion date - April 1.
This property is off market, which means it's not currently listed for sale or rent on Zillow. This may be different from what's available on other websites or public sources.

