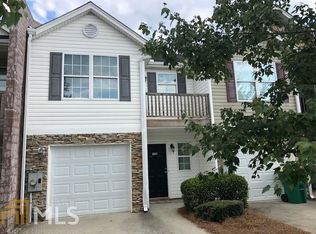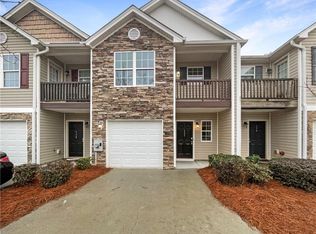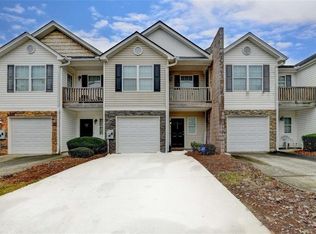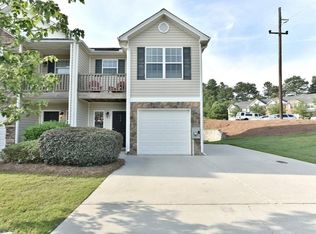This freshly painted, move-in ready 2 bedroom, 2 1/2 bathroom townhouse in Turtle Creek Villas has brand new carpet throughout, fresh hardwood in upstairs hallway and a brand new stove. This is the perfect roommate setup with a large master bedroom and bathroom and a large secondary bedroom with en suite. Swim and Tennis community close to shopping, dining, downtown Winder and Fort Yargo State Park.
This property is off market, which means it's not currently listed for sale or rent on Zillow. This may be different from what's available on other websites or public sources.



