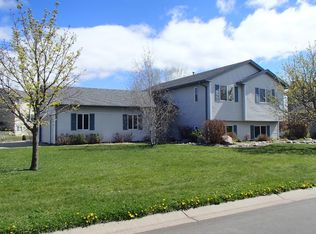Closed
$405,900
530 Terrace Rd, Saint Michael, MN 55376
4beds
2,401sqft
Single Family Residence
Built in 1997
0.39 Acres Lot
$421,800 Zestimate®
$169/sqft
$2,844 Estimated rent
Home value
$421,800
$388,000 - $460,000
$2,844/mo
Zestimate® history
Loading...
Owner options
Explore your selling options
What's special
Step into this magnificent home where luxury meets comfort in every detail. This spacious home boasts 4 bedrooms and 4 bathrooms, offering ample space for you and your loved ones to live, relax, and entertain in style. The main level of the home features a bright and airy living space, complete with a modern kitchen that is perfect for culinary creations and family gatherings, with formal dining room. The expansive windows bathe the room in natural light, creating a warm and inviting atmosphere throughout. Step outside onto the patio and deck area, where you can enjoy al fresco dining, morning coffee, or sunset drinks,or to entertain. Upstairs, you will find three generously sized bedrooms, each designed to provide a tranquil retreat at the end of the day. The highlight of this home is the full lower family recreation room, ideal for hosting. Here you will find the flex room, perfect for an office or additional bedroom. This property offers the perfect blend of comfort and convenience.
Zillow last checked: 8 hours ago
Listing updated: June 01, 2025 at 01:15am
Listed by:
Mai Miller 651-468-6963,
Diversified Realty,
Cindy Vue 763-260-0168
Bought with:
Robert Berdahl
Edina Realty, Inc.
Source: NorthstarMLS as distributed by MLS GRID,MLS#: 6517490
Facts & features
Interior
Bedrooms & bathrooms
- Bedrooms: 4
- Bathrooms: 4
- Full bathrooms: 1
- 3/4 bathrooms: 2
- 1/2 bathrooms: 1
Bedroom 1
- Level: Main
- Area: 156 Square Feet
- Dimensions: 13X12
Bedroom 2
- Level: Main
- Area: 117 Square Feet
- Dimensions: 13X9
Bedroom 3
- Level: Main
- Area: 120 Square Feet
- Dimensions: 12X10
Bedroom 4
- Level: Lower
- Area: 130 Square Feet
- Dimensions: 13X10
Bathroom
- Level: Main
- Area: 56 Square Feet
- Dimensions: 7X8
Bathroom
- Level: Upper
- Area: 56 Square Feet
- Dimensions: 7X8
Bathroom
- Level: Lower
- Area: 72 Square Feet
- Dimensions: 9x8
Bathroom
- Level: Upper
- Area: 56 Square Feet
- Dimensions: 7x8
Deck
- Level: Main
- Area: 252 Square Feet
- Dimensions: 18X14
Dining room
- Level: Main
- Area: 168 Square Feet
- Dimensions: 14X12
Family room
- Level: Main
- Area: 624 Square Feet
- Dimensions: 26x24
Family room
- Level: Lower
- Area: 200 Square Feet
- Dimensions: 20X10
Foyer
- Level: Main
- Area: 16 Square Feet
- Dimensions: 4x4
Living room
- Level: Main
- Area: 208 Square Feet
- Dimensions: 16X13
Porch
- Level: Main
- Area: 208 Square Feet
- Dimensions: 26x8
Heating
- Forced Air
Cooling
- Central Air
Features
- Basement: Finished,Full
- Number of fireplaces: 1
Interior area
- Total structure area: 2,401
- Total interior livable area: 2,401 sqft
- Finished area above ground: 1,733
- Finished area below ground: 544
Property
Parking
- Total spaces: 2
- Parking features: Attached
- Attached garage spaces: 2
Accessibility
- Accessibility features: None
Features
- Levels: Two
- Stories: 2
Lot
- Size: 0.39 Acres
- Dimensions: .400/17,424
Details
- Foundation area: 544
- Parcel number: 114076003020
- Zoning description: Residential-Single Family
Construction
Type & style
- Home type: SingleFamily
- Property subtype: Single Family Residence
Materials
- Vinyl Siding
Condition
- Age of Property: 28
- New construction: No
- Year built: 1997
Utilities & green energy
- Gas: Natural Gas
- Sewer: City Sewer/Connected
- Water: City Water/Connected
Community & neighborhood
Location
- Region: Saint Michael
- Subdivision: St Michael Heights 9th Add
HOA & financial
HOA
- Has HOA: No
Price history
| Date | Event | Price |
|---|---|---|
| 5/24/2024 | Sold | $405,900$169/sqft |
Source: | ||
| 4/24/2024 | Pending sale | $405,900$169/sqft |
Source: | ||
| 4/11/2024 | Price change | $405,900-3.3%$169/sqft |
Source: | ||
| 4/1/2024 | Price change | $419,900-2.3%$175/sqft |
Source: | ||
| 3/6/2024 | Listed for sale | $430,000+12.7%$179/sqft |
Source: | ||
Public tax history
| Year | Property taxes | Tax assessment |
|---|---|---|
| 2025 | $4,512 +2.4% | $419,000 +4.2% |
| 2024 | $4,406 -1.2% | $402,000 -3.3% |
| 2023 | $4,460 +1.3% | $415,800 +6.2% |
Find assessor info on the county website
Neighborhood: 55376
Nearby schools
GreatSchools rating
- 8/10St Michael-Albertville Middle WestGrades: 5-8Distance: 0.8 mi
- 9/10St. Michael-Albertville Senior High SchoolGrades: 9-12Distance: 1.3 mi
- 9/10Fieldstone Elementary SchoolGrades: 1-4Distance: 1 mi
Get a cash offer in 3 minutes
Find out how much your home could sell for in as little as 3 minutes with a no-obligation cash offer.
Estimated market value
$421,800
Get a cash offer in 3 minutes
Find out how much your home could sell for in as little as 3 minutes with a no-obligation cash offer.
Estimated market value
$421,800
