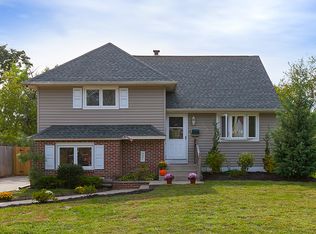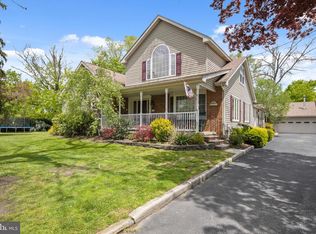$1,000 towards buyers closing costs and a 1yr 2-10 Home Warranty being offered on this home. Located within walking distance of the desirable Downtown Pitman area. The front of the home is landscaped for good curb appeal, also featuring a newer front door and freshly stained front porch. Enter and find oringinal Hardwood floors in the living room, dining room, 2nd floor hallway and bedrooms[under carpet]. Most of the rooms have been freshly painted. There are 3 Nice size bedrooms all with ceiling fans. The main floor offers plenty of room to spread put including a living room, dining room, large kitchen and a family room addition with powder room. The Family Room leads out to a deck and a paver patio overlooking a beautiful, peaceful fenced in back yard. There are 2 sheds one with electric which could be used as a workshop. An attached oversized heated garage completes the home. This home is perfect for a home buyer willing to make a few cosmetic updates to make it your own. The home is owned by the original owner and has been maintained over the years with pride.
This property is off market, which means it's not currently listed for sale or rent on Zillow. This may be different from what's available on other websites or public sources.


