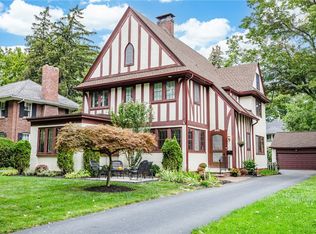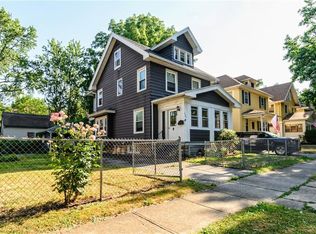Simply stunning turn of the century elegance nestled in Historic Maplewood, would have you believe you have stepped back in time. This 3000+ sq. ft/ 6 bed/ 3 bath grand property has all the stately elegance one would expect, gracious rooms, with gleaming hardwoods sweeping through each room. Beautiful architectural details, French doors, arched doorways, tray ceilings and so much more. Imagine serving your guests in the formal dining room or gathering with friends in the parlor. Step outside in the garden and relax on the paver patio surrounded by lush greenery reminiscent of a posh English Garden.
This property is off market, which means it's not currently listed for sale or rent on Zillow. This may be different from what's available on other websites or public sources.

