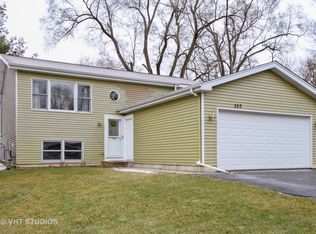Closed
$350,000
530 Santa Barbara Rd, Lakemoor, IL 60051
4beds
1,038sqft
Single Family Residence
Built in 1995
5,227.2 Square Feet Lot
$-- Zestimate®
$337/sqft
$2,139 Estimated rent
Home value
Not available
Estimated sales range
Not available
$2,139/mo
Zestimate® history
Loading...
Owner options
Explore your selling options
What's special
This 4-bedroom, 2-bath raised ranch offers space, versatility, and thoughtful updates that you won't want to miss! The main level features a vaulted ceiling in the large living room, flowing into an open concept kitchen with a new refrigerator, center island breakfast bar, and glass sliders to the back deck and fenced backyard. Two bedrooms and a recently updated full bath complete this level. The English basement is designed for flexibility, with a primary bedroom, walk-in closet, private full bath, an additional bedroom, and a second full kitchen, making it ideal for in-law living! The home also includes an impressive 3-car detached garage, new HVAC, and updated LED lighting throughout. A home with this much potential won't last long-experience it in person before it's gone!
Zillow last checked: 8 hours ago
Listing updated: April 12, 2025 at 01:28am
Listing courtesy of:
Jim Starwalt, ABR,CRS,CSC,GRI 847-548-2625,
Better Homes and Garden Real Estate Star Homes
Bought with:
Kenneth Fishleigh
Brokerocity Inc
Source: MRED as distributed by MLS GRID,MLS#: 12270002
Facts & features
Interior
Bedrooms & bathrooms
- Bedrooms: 4
- Bathrooms: 2
- Full bathrooms: 2
Primary bedroom
- Features: Flooring (Vinyl), Bathroom (Full)
- Level: Lower
- Area: 297 Square Feet
- Dimensions: 27X11
Bedroom 2
- Features: Flooring (Vinyl)
- Level: Main
- Area: 156 Square Feet
- Dimensions: 13X12
Bedroom 3
- Level: Lower
- Area: 150 Square Feet
- Dimensions: 10X15
Bedroom 4
- Features: Flooring (Vinyl)
- Level: Main
- Area: 144 Square Feet
- Dimensions: 12X12
Foyer
- Features: Flooring (Vinyl)
- Level: Main
- Area: 24 Square Feet
- Dimensions: 4X6
Kitchen
- Features: Kitchen (Eating Area-Breakfast Bar, Island), Flooring (Vinyl)
- Level: Main
- Area: 176 Square Feet
- Dimensions: 11X16
Kitchen 2nd
- Features: Flooring (Vinyl)
- Level: Lower
- Area: 150 Square Feet
- Dimensions: 15X10
Laundry
- Level: Lower
- Area: 42 Square Feet
- Dimensions: 7X6
Living room
- Features: Flooring (Vinyl)
- Level: Main
- Area: 270 Square Feet
- Dimensions: 18X15
Walk in closet
- Level: Lower
- Area: 30 Square Feet
- Dimensions: 5X6
Heating
- Natural Gas, Forced Air
Cooling
- Central Air
Appliances
- Included: Range, Microwave, Dishwasher, Refrigerator, Washer, Dryer, Water Softener Owned, Range Hood, Gas Water Heater
- Laundry: In Unit
Features
- Cathedral Ceiling(s), 1st Floor Bedroom, In-Law Floorplan, 1st Floor Full Bath, Walk-In Closet(s), Beamed Ceilings
- Flooring: Carpet
- Windows: Screens
- Basement: Finished,Rec/Family Area,Sleeping Area,Full,Daylight
- Number of fireplaces: 1
- Fireplace features: Electric, Living Room
Interior area
- Total structure area: 0
- Total interior livable area: 1,038 sqft
Property
Parking
- Total spaces: 3
- Parking features: Asphalt, Garage Door Opener, On Site, Garage Owned, Detached, Garage
- Garage spaces: 3
- Has uncovered spaces: Yes
Accessibility
- Accessibility features: No Disability Access
Features
- Levels: Bi-Level
- Patio & porch: Deck
- Exterior features: Fire Pit
- Fencing: Fenced,Chain Link
Lot
- Size: 5,227 sqft
- Features: Nature Preserve Adjacent, Garden
Details
- Additional structures: Other
- Parcel number: 1032406045
- Special conditions: None
- Other equipment: Water-Softener Owned, Ceiling Fan(s), Sump Pump
Construction
Type & style
- Home type: SingleFamily
- Architectural style: Bi-Level
- Property subtype: Single Family Residence
Materials
- Aluminum Siding
- Foundation: Concrete Perimeter
- Roof: Asphalt
Condition
- New construction: No
- Year built: 1995
Utilities & green energy
- Sewer: Public Sewer
- Water: Well
Community & neighborhood
Security
- Security features: Carbon Monoxide Detector(s)
Community
- Community features: Park, Lake, Street Lights, Street Paved
Location
- Region: Lakemoor
- Subdivision: Sampson Sex
Other
Other facts
- Listing terms: Conventional
- Ownership: Fee Simple
Price history
| Date | Event | Price |
|---|---|---|
| 4/10/2025 | Sold | $350,000$337/sqft |
Source: | ||
| 1/16/2025 | Listed for sale | $350,000+59.1%$337/sqft |
Source: | ||
| 9/13/2021 | Sold | $220,000-2.2%$212/sqft |
Source: | ||
| 8/1/2021 | Pending sale | $225,000$217/sqft |
Source: | ||
| 7/15/2021 | Price change | $225,000-2.2%$217/sqft |
Source: | ||
Public tax history
| Year | Property taxes | Tax assessment |
|---|---|---|
| 2024 | $6,389 +3.9% | $84,554 +11.6% |
| 2023 | $6,148 +17.9% | $75,752 +22.6% |
| 2022 | $5,215 +5.6% | $61,770 +7.4% |
Find assessor info on the county website
Neighborhood: 60051
Nearby schools
GreatSchools rating
- 7/10Hilltop Elementary SchoolGrades: K-3Distance: 2.5 mi
- 7/10Mchenry Middle SchoolGrades: 6-8Distance: 2.1 mi
Schools provided by the listing agent
- District: 15
Source: MRED as distributed by MLS GRID. This data may not be complete. We recommend contacting the local school district to confirm school assignments for this home.
Get pre-qualified for a loan
At Zillow Home Loans, we can pre-qualify you in as little as 5 minutes with no impact to your credit score.An equal housing lender. NMLS #10287.
