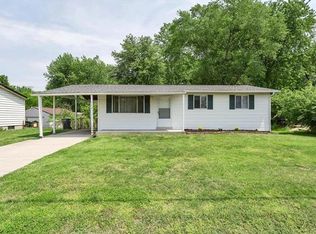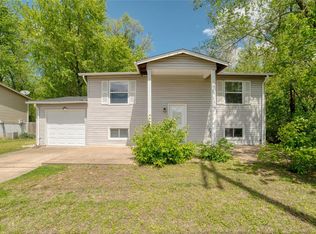Contact info: Taneile 314-609-7675 e-mail thuds75@gmail.com or shoe1224@gmail.com Immediate availability: applicants must submit a $50 credit check application through www.assist2rent.net 530 Saint Peter s Howell rd 63304 4bedroom 2bath split level updates include: new carpet,paint, and updated kitchen/baths Hardwoods upstairs and carpeting downstairs. Rent: $1100.00 per month Security deposit $750.00 Pets allowed (no cats) with an additional $250 non-refundable deposit.
This property is off market, which means it's not currently listed for sale or rent on Zillow. This may be different from what's available on other websites or public sources.

