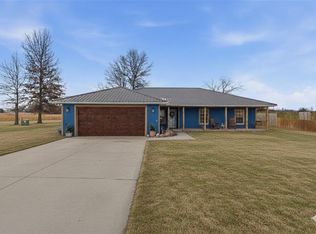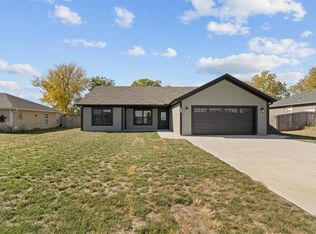Sold
Price Unknown
530 S Truman Rd, Archie, MO 64725
3beds
1,803sqft
Single Family Residence
Built in 2007
0.25 Acres Lot
$279,000 Zestimate®
$--/sqft
$1,834 Estimated rent
Home value
$279,000
$257,000 - $304,000
$1,834/mo
Zestimate® history
Loading...
Owner options
Explore your selling options
What's special
Wonderful true ranch home in cul-de-sac backing to undeveloped land! Covered front porch welcomes you plus the covered back porch offers you a place to relax. Its a spacious 3 bedroom, 2-bath one-level home with large room. Nice master suite and a large laundry/mudroom off 2-car garage. If you're looking for one-level living in a small town- this is your next home
Zillow last checked: 8 hours ago
Listing updated: June 28, 2024 at 02:09pm
Listing Provided by:
Brent Gieseke 816-550-8747,
Exit Realty Professionals
Bought with:
Shelby Eckert, WP-2020976
Keller Williams Southland
Source: Heartland MLS as distributed by MLS GRID,MLS#: 2487043
Facts & features
Interior
Bedrooms & bathrooms
- Bedrooms: 3
- Bathrooms: 2
- Full bathrooms: 2
Primary bedroom
- Features: Carpet, Double Vanity, Separate Shower And Tub, Walk-In Closet(s)
- Level: First
- Dimensions: 16 x 14
Bedroom 2
- Features: Carpet, Ceiling Fan(s)
- Level: First
- Dimensions: 12 x 12
Bedroom 3
- Features: Carpet, Ceiling Fan(s)
- Level: First
- Dimensions: 12 x 12
Primary bathroom
- Level: First
Bathroom 1
- Level: First
Kitchen
- Features: Ceiling Fan(s), Ceramic Tiles, Pantry
- Level: First
- Dimensions: 27 x 24
Living room
- Features: Carpet, Ceiling Fan(s)
- Level: First
- Dimensions: 16 x 22
Heating
- Electric
Cooling
- Electric
Appliances
- Included: Dishwasher, Disposal, Microwave, Refrigerator, Built-In Electric Oven
- Laundry: Main Level, Off The Kitchen
Features
- Ceiling Fan(s), Walk-In Closet(s)
- Windows: Thermal Windows
- Basement: Slab
- Has fireplace: No
Interior area
- Total structure area: 1,803
- Total interior livable area: 1,803 sqft
- Finished area above ground: 1,803
Property
Parking
- Total spaces: 2
- Parking features: Attached, Garage Door Opener, Garage Faces Front
- Attached garage spaces: 2
Features
- Patio & porch: Covered
- Spa features: Bath
- Fencing: Other,Privacy,Wood
Lot
- Size: 0.25 Acres
- Features: City Lot, Cul-De-Sac
Details
- Parcel number: 88408
Construction
Type & style
- Home type: SingleFamily
- Architectural style: Traditional
- Property subtype: Single Family Residence
Materials
- Frame
- Roof: Composition
Condition
- Year built: 2007
Utilities & green energy
- Sewer: Public Sewer
- Water: Public
Community & neighborhood
Security
- Security features: Smoke Detector(s)
Location
- Region: Archie
- Subdivision: Country Aire Estates
Other
Other facts
- Listing terms: Cash,Conventional,FHA,USDA Loan,VA Loan
- Ownership: Private
Price history
| Date | Event | Price |
|---|---|---|
| 6/27/2024 | Sold | -- |
Source: | ||
| 5/20/2024 | Pending sale | $267,000$148/sqft |
Source: | ||
| 5/10/2024 | Listed for sale | $267,000+102.3%$148/sqft |
Source: | ||
| 7/7/2021 | Sold | -- |
Source: EXIT Realty solds #7868873017036102394 Report a problem | ||
| 7/15/2019 | Sold | -- |
Source: Agent Provided Report a problem | ||
Public tax history
| Year | Property taxes | Tax assessment |
|---|---|---|
| 2025 | $2,240 +11.5% | $32,610 +13.5% |
| 2024 | $2,008 +0.3% | $28,730 |
| 2023 | $2,003 +10.7% | $28,730 +14.7% |
Find assessor info on the county website
Neighborhood: 64725
Nearby schools
GreatSchools rating
- 3/10Cass Co. Elementary SchoolGrades: PK-5Distance: 0.7 mi
- 5/10Archie High SchoolGrades: 6-12Distance: 0.7 mi
Schools provided by the listing agent
- Elementary: Archie
- Middle: Archie
- High: Archie
Source: Heartland MLS as distributed by MLS GRID. This data may not be complete. We recommend contacting the local school district to confirm school assignments for this home.

