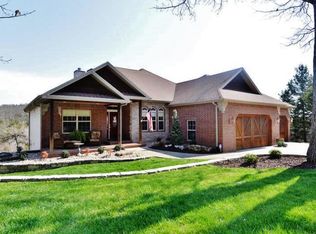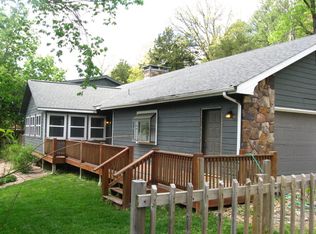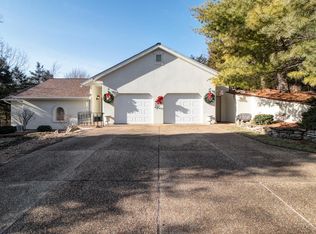Closed
Price Unknown
530 S Emory Creek Road, Branson, MO 65616
4beds
3,518sqft
Single Family Residence
Built in 2005
1 Acres Lot
$446,700 Zestimate®
$--/sqft
$3,165 Estimated rent
Home value
$446,700
$424,000 - $474,000
$3,165/mo
Zestimate® history
Loading...
Owner options
Explore your selling options
What's special
QUIET LIVING! Beautiful home located on the north side of Branson within a private, smaller subdivision. This home is surrounded by trees on every side! Conveniently close to Branson Landing, Branson Hills shopping area, and Branson schools. All NEW KITCHEN APPLIANCES! Fresh landscaping, newer HVAC and ROOF within the last 2-3 years, new decking and stain paint on back deck, and Septic recently pumped. This home has an open living area with double fireplace between living room and hearth room, and gorgeous ENGINENERED OAK FLOORS with extra flooring included for Buyer. Lower-level area is perfect for SECOND LIVING SPACE. It has large family room and access to second deck area. Plumbing already in place to add second kitchen downstairs, nice size storage area, bedroom, and full bath. All measurements deemed reliable but buyer and buyers agent to do own due diligence.
Zillow last checked: 8 hours ago
Listing updated: November 05, 2025 at 05:01pm
Listed by:
Matt Scott Meadows 417-272-5253,
ReeceNichols - Lakeview
Bought with:
Jessica L. Hunt, 2019026390
Everett Real Estate, LLC
Source: SOMOMLS,MLS#: 60225895
Facts & features
Interior
Bedrooms & bathrooms
- Bedrooms: 4
- Bathrooms: 3
- Full bathrooms: 3
Heating
- Central, Electric
Cooling
- Central Air
Appliances
- Included: Dishwasher, Free-Standing Electric Oven, Microwave, Water Softener Owned, Refrigerator, Electric Water Heater, Disposal
- Laundry: Main Level
Features
- Tray Ceiling(s), Internet - Cable, Walk-In Closet(s), Walk-in Shower
- Flooring: Carpet, Engineered Hardwood, Tile
- Basement: Concrete,Finished,Storage Space,Walk-Out Access,Full
- Attic: Access Only:No Stairs
- Has fireplace: Yes
- Fireplace features: Living Room, Propane, Double Sided
Interior area
- Total structure area: 3,518
- Total interior livable area: 3,518 sqft
- Finished area above ground: 1,750
- Finished area below ground: 1,768
Property
Parking
- Total spaces: 2
- Parking features: Driveway
- Attached garage spaces: 2
- Has uncovered spaces: Yes
Features
- Levels: Two
- Stories: 2
- Patio & porch: Deck, Side Porch, Front Porch
- Exterior features: Rain Gutters, Cable Access
- Has spa: Yes
- Spa features: Bath
- Has view: Yes
- View description: Creek/Stream
- Has water view: Yes
- Water view: Creek/Stream
Lot
- Size: 1 Acres
- Dimensions: 210 x 210
Details
- Parcel number: 082004000000008000
Construction
Type & style
- Home type: SingleFamily
- Architectural style: Ranch
- Property subtype: Single Family Residence
Materials
- Stone, Vinyl Siding
- Foundation: Brick/Mortar, Poured Concrete
- Roof: Composition
Condition
- Year built: 2005
Utilities & green energy
- Sewer: Septic Tank
- Water: Shared Well
- Utilities for property: Cable Available
Community & neighborhood
Security
- Security features: Smoke Detector(s)
Location
- Region: Branson
- Subdivision: Pine Ridge Place
HOA & financial
HOA
- HOA fee: $140 annually
- Services included: Water
Other
Other facts
- Listing terms: Cash,VA Loan,FHA,Conventional
- Road surface type: Asphalt
Price history
| Date | Event | Price |
|---|---|---|
| 3/10/2023 | Sold | -- |
Source: | ||
| 2/7/2023 | Pending sale | $435,000$124/sqft |
Source: | ||
| 10/4/2022 | Price change | $435,000-6.4%$124/sqft |
Source: | ||
| 8/18/2022 | Listed for sale | $464,900$132/sqft |
Source: | ||
| 2/15/2016 | Listing removed | $2,000$1/sqft |
Source: Thousand Hills Realty, Inc. | ||
Public tax history
| Year | Property taxes | Tax assessment |
|---|---|---|
| 2024 | $2,228 -0.1% | $42,950 |
| 2023 | $2,230 +3% | $42,950 |
| 2022 | $2,166 +0.5% | $42,950 |
Find assessor info on the county website
Neighborhood: 65616
Nearby schools
GreatSchools rating
- 6/10Branson Intermediate SchoolGrades: 4-6Distance: 1.9 mi
- 3/10Branson Jr. High SchoolGrades: 7-8Distance: 4.3 mi
- 7/10Branson High SchoolGrades: 9-12Distance: 2.2 mi
Schools provided by the listing agent
- Elementary: Branson Buchanan
- Middle: Branson
- High: Branson
Source: SOMOMLS. This data may not be complete. We recommend contacting the local school district to confirm school assignments for this home.


