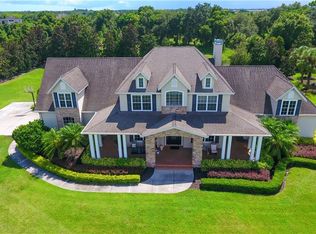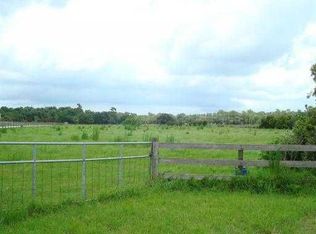Sold for $1,525,000
$1,525,000
530 Rye Rd E, Bradenton, FL 34212
3beds
3,583sqft
Single Family Residence
Built in 2005
15.87 Acres Lot
$1,365,900 Zestimate®
$426/sqft
$4,101 Estimated rent
Home value
$1,365,900
$1.09M - $1.73M
$4,101/mo
Zestimate® history
Loading...
Owner options
Explore your selling options
What's special
One of a kind gated home, on over 20 acres. This sale includes 2 lots in Rye Meadows Lot #3 and Lot #6. Stone columns & lighted keypad entrance with 1/3 of a mile driveway located on Rye Road. The entry to the property is on Lot 3. Very private 3bd, 2 1/2 bath, office, loft w/bonus room, coffered ceilings, 3 car garage, large caged and heated pool w/ spa. This amazing custom two-story home is fenced. Roof is brand new and was replaced in 2022. The front 5 acres is Rye Road Frontage and is able to have a single family home built on it. Hardy board mason siding on the house and barn. The barn has 7 horse stalls with a tack room, horse washing area, and is well lighted. The kitchen features island w/ corian countertops, breakfast bar, solid wood cabinetry, stainless steel appliances, convection oven and warming drawer. Pre-wired sound system throughout home including front & rear porch. Enjoy sunrises and sunsets from each porch. Spacious master suite is located on the 1st floor with access to lanai, his and hers sinks, large walk-in shower & spa. Walk-in Closet even has a window for natural light. Two bedrooms are located on 2nd floor w/Jack & Jill bathroom and double sinks. There is also the loft and game room with wet bar on 2nd floor. Other special features include: high ceilings, crown molding, insulated windows, Hunter Douglass blinds, French doors, 10 paddle fans through out home, security system and wood burning fireplace plus more. Extensive professional landscape with 52 mature magnolia trees. 400 ft well for custom irrigation system w/golf course spray heads in grass areas and micro irrigation for all plants/trees. Rye Preserve Park is conveniently located 1/2 mile down the road on the right. The park includes 143 acres of horse riding and hiking. Truly must see to appreciate everything this home and the land have to offer.
Zillow last checked: 8 hours ago
Listing updated: March 29, 2024 at 08:02am
Listing Provided by:
Keith Pavlick 407-729-3877,
CHARLES RUTENBERG REALTY ORLANDO 407-622-2122
Bought with:
Brendan Sullivan, 3634322
KW COASTAL LIVING II
Source: Stellar MLS,MLS#: S5091656 Originating MLS: Orlando Regional
Originating MLS: Orlando Regional

Facts & features
Interior
Bedrooms & bathrooms
- Bedrooms: 3
- Bathrooms: 3
- Full bathrooms: 2
- 1/2 bathrooms: 1
Primary bedroom
- Features: Ceiling Fan(s)
- Level: First
- Dimensions: 17.6x15.5
Bedroom 2
- Features: Ceiling Fan(s), Built-in Closet
- Level: Second
- Dimensions: 12.9x13.1
Bedroom 3
- Features: Ceiling Fan(s), Built-in Closet
- Level: Second
- Dimensions: 13.1x12.9
Primary bathroom
- Features: Bath With Whirlpool, Built-In Shower Bench, Dual Sinks, Granite Counters, Makeup/Vanity Space, Multiple Shower Heads, Stone Counters, Tub with Separate Shower Stall, Water Closet/Priv Toilet
- Level: First
- Dimensions: 16.6x6
Bathroom 2
- Features: Dual Sinks, Exhaust Fan, Split Vanities, Tub With Shower
- Level: Second
- Dimensions: 9.2x10.1
Balcony porch lanai
- Features: Ceiling Fan(s)
- Level: First
- Dimensions: 32x6.8
Balcony porch lanai
- Features: Ceiling Fan(s)
- Level: First
- Dimensions: 34.4x8
Bonus room
- Features: Ceiling Fan(s), Wet Bar
- Level: Second
- Dimensions: 15x13
Dining room
- Level: First
- Dimensions: 12x12
Foyer
- Level: First
- Dimensions: 6x9
Kitchen
- Features: Breakfast Bar, Kitchen Island
- Level: First
- Dimensions: 12.5x14.4
Laundry
- Level: First
- Dimensions: 9.9x8.3
Living room
- Features: Ceiling Fan(s)
- Level: First
- Dimensions: 15.6x32.6
Loft
- Features: Ceiling Fan(s)
- Level: Second
- Dimensions: 12.6x11.2
Office
- Features: Ceiling Fan(s)
- Level: First
- Dimensions: 12.4x12.4
Heating
- Central, Electric, Heat Pump
Cooling
- Central Air, Zoned
Appliances
- Included: Bar Fridge, Convection Oven, Cooktop, Dishwasher, Disposal, Dryer, Electric Water Heater, Microwave, Range, Range Hood, Refrigerator, Washer
Features
- Accessibility Features, Cathedral Ceiling(s), Ceiling Fan(s), Coffered Ceiling(s), Dry Bar, Eating Space In Kitchen, High Ceilings, Primary Bedroom Main Floor, Open Floorplan, Solid Wood Cabinets, Stone Counters
- Flooring: Carpet, Ceramic Tile, Tile, Hardwood
- Doors: French Doors
- Has fireplace: Yes
Interior area
- Total structure area: 4,183
- Total interior livable area: 3,583 sqft
Property
Parking
- Total spaces: 3
- Parking features: Garage - Attached
- Attached garage spaces: 3
Features
- Levels: Two
- Stories: 2
- Exterior features: Balcony, Irrigation System, Lighting, Rain Gutters, Sidewalk, Storage
- Has private pool: Yes
- Pool features: Auto Cleaner, Heated, In Ground, Lighting, Pool Sweep
- Has spa: Yes
- Spa features: In Ground
- Has view: Yes
- View description: Pond
- Has water view: Yes
- Water view: Pond
- Waterfront features: Pond Access
Lot
- Size: 15.87 Acres
- Features: Farm, Oversized Lot, Pasture, Private, Unincorporated, Zoned for Horses
Details
- Additional structures: Barn(s)
- Additional parcels included: 556600559
- Parcel number: 556600059
- Zoning: A
- Special conditions: None
- Horse amenities: Stable(s)
Construction
Type & style
- Home type: SingleFamily
- Property subtype: Single Family Residence
Materials
- Block, Brick, Stone, Stucco
- Foundation: Block, Brick/Mortar, Slab
- Roof: Shingle
Condition
- New construction: No
- Year built: 2005
Utilities & green energy
- Sewer: Septic Tank
- Water: Well
- Utilities for property: BB/HS Internet Available, Cable Available, Electricity Connected, Phone Available, Public, Sprinkler Well
Community & neighborhood
Location
- Region: Bradenton
- Subdivision: RYE MDWS
HOA & financial
HOA
- Has HOA: No
Other fees
- Pet fee: $0 monthly
Other financial information
- Total actual rent: 0
Other
Other facts
- Listing terms: Cash,Conventional,VA Loan
- Ownership: Fee Simple
- Road surface type: Asphalt
Price history
| Date | Event | Price |
|---|---|---|
| 3/28/2024 | Sold | $1,525,000-10.2%$426/sqft |
Source: | ||
| 2/27/2024 | Pending sale | $1,699,000$474/sqft |
Source: | ||
| 2/15/2024 | Price change | $1,699,000-2.9%$474/sqft |
Source: | ||
| 1/2/2024 | Price change | $1,750,000+20.7%$488/sqft |
Source: | ||
| 11/30/2023 | Price change | $1,450,000-21.6%$405/sqft |
Source: | ||
Public tax history
Tax history is unavailable.
Neighborhood: 34212
Nearby schools
GreatSchools rating
- 7/10Gene Witt Elementary SchoolGrades: PK-5Distance: 1.3 mi
- 8/10Carlos E. Haile Middle SchoolGrades: 6-8Distance: 5 mi
- 4/10Parrish Community High SchoolGrades: Distance: 6.5 mi
Get a cash offer in 3 minutes
Find out how much your home could sell for in as little as 3 minutes with a no-obligation cash offer.
Estimated market value$1,365,900
Get a cash offer in 3 minutes
Find out how much your home could sell for in as little as 3 minutes with a no-obligation cash offer.
Estimated market value
$1,365,900

