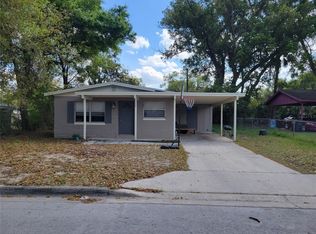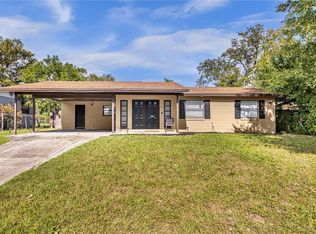Sold for $236,000
$236,000
530 Ruffel St, Maitland, FL 32751
3beds
1,449sqft
Single Family Residence
Built in 1966
6,327 Square Feet Lot
$-- Zestimate®
$163/sqft
$2,319 Estimated rent
Home value
Not available
Estimated sales range
Not available
$2,319/mo
Zestimate® history
Loading...
Owner options
Explore your selling options
What's special
Great property to add to your investment portfolio. This 3 bed 1 1/2 bath with family room and inside laundry is tenant occupied.Exterior newly painted. Lease amount $1,440. (Lease expires 12/31/25). The roof was replaced in 2024. 4-point inspection was performed and all needed repairs were done. Property is on a dead end street. Making traffic light. Convenient to playground, community pool, shopping , restaurants, I-4, Lee Rd., Orlando, Winter Park with all it offers. Please also see 520 Ruffel (next door) and 385 Lime St. (duplex 4/2)
Zillow last checked: 8 hours ago
Listing updated: October 31, 2025 at 05:50pm
Listing Provided by:
Marian Coaxum 407-739-4625,
KELLER WILLIAMS REALTY AT THE PARKS 407-629-4420
Bought with:
Marian Coaxum, 3115665
KELLER WILLIAMS REALTY AT THE PARKS
Source: Stellar MLS,MLS#: O6299349 Originating MLS: Orlando Regional
Originating MLS: Orlando Regional

Facts & features
Interior
Bedrooms & bathrooms
- Bedrooms: 3
- Bathrooms: 2
- Full bathrooms: 1
- 1/2 bathrooms: 1
Primary bedroom
- Features: Built-in Closet
- Level: First
- Area: 168 Square Feet
- Dimensions: 12x14
Bedroom 2
- Features: Built-in Closet
- Level: First
- Area: 144 Square Feet
- Dimensions: 12x12
Bedroom 3
- Features: Built-in Closet
- Level: First
- Area: 144 Square Feet
- Dimensions: 12x12
Primary bathroom
- Features: Granite Counters, Single Vanity, No Closet
- Level: First
- Area: 63 Square Feet
- Dimensions: 7x9
Dining room
- Features: No Closet
- Level: First
- Area: 144 Square Feet
- Dimensions: 12x12
Family room
- Features: No Closet
- Level: First
- Area: 312 Square Feet
- Dimensions: 13x24
Kitchen
- Features: Granite Counters, No Closet
- Level: First
- Area: 63 Square Feet
- Dimensions: 7x9
Living room
- Features: No Closet
- Level: First
- Area: 238 Square Feet
- Dimensions: 14x17
Heating
- Central
Cooling
- Central Air
Appliances
- Included: Cooktop, Dishwasher, Electric Water Heater, Range, Refrigerator
- Laundry: Laundry Room
Features
- Ceiling Fan(s)
- Flooring: Terrazzo
- Windows: Aluminum Frames
- Has fireplace: No
Interior area
- Total structure area: 1,449
- Total interior livable area: 1,449 sqft
Property
Features
- Levels: One
- Stories: 1
- Patio & porch: Front Porch
- Exterior features: Lighting
Lot
- Size: 6,327 sqft
Details
- Parcel number: 362129112803080
- Zoning: R-2
- Special conditions: None
Construction
Type & style
- Home type: SingleFamily
- Property subtype: Single Family Residence
Materials
- Block
- Foundation: Slab
- Roof: Shingle
Condition
- New construction: No
- Year built: 1966
Utilities & green energy
- Sewer: Public Sewer
- Water: Public
- Utilities for property: Cable Available, Electricity Connected, Sewer Connected, Street Lights, Water Connected
Community & neighborhood
Location
- Region: Maitland
- Subdivision: FIRST ADD TO CALHOUNS SUB
HOA & financial
HOA
- Has HOA: No
Other fees
- Pet fee: $0 monthly
Other financial information
- Total actual rent: 17280
Other
Other facts
- Listing terms: Cash,Conventional,FHA
- Ownership: Fee Simple
- Road surface type: Paved
Price history
| Date | Event | Price |
|---|---|---|
| 10/30/2025 | Sold | $236,000-5.6%$163/sqft |
Source: | ||
| 10/1/2025 | Pending sale | $249,900$172/sqft |
Source: | ||
| 10/1/2025 | Listing removed | $249,900$172/sqft |
Source: | ||
| 4/12/2025 | Listed for sale | $249,900+387.1%$172/sqft |
Source: | ||
| 9/15/2019 | Listing removed | $1,140$1/sqft |
Source: Keller Williams At The Parks Report a problem | ||
Public tax history
| Year | Property taxes | Tax assessment |
|---|---|---|
| 2024 | $2,145 +6.4% | $102,203 +10% |
| 2023 | $2,015 +19.3% | $92,912 +10% |
| 2022 | $1,690 +15.3% | $84,465 +10% |
Find assessor info on the county website
Neighborhood: 32751
Nearby schools
GreatSchools rating
- 10/10Dommerich Elementary SchoolGrades: PK-5Distance: 2.3 mi
- 5/10Maitland Middle SchoolGrades: 6-8Distance: 2.4 mi
- 5/10Edgewater High SchoolGrades: 9-12Distance: 2.6 mi
Get pre-qualified for a loan
At Zillow Home Loans, we can pre-qualify you in as little as 5 minutes with no impact to your credit score.An equal housing lender. NMLS #10287.

