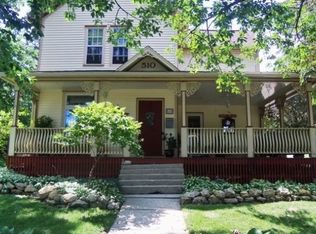Closed
$240,000
530 Rountree Avenue, Platteville, WI 53818
4beds
1,736sqft
Single Family Residence
Built in 1913
0.29 Acres Lot
$252,100 Zestimate®
$138/sqft
$1,741 Estimated rent
Home value
$252,100
Estimated sales range
Not available
$1,741/mo
Zestimate® history
Loading...
Owner options
Explore your selling options
What's special
Meticulously maintained 4 bedroom 2 bath home close to downtown. Enter this Victorian home from the front porch into a foyer which leads to either the living room/dining room, kitchen or upstairs. The main level includes a breakfast nook and a main floor bedroom. This home has original well maintained hardwood floors throughout. Upstairs there is 3 good side bedrooms, one with window seats as well as a big bathroom. Charming built-ins throughout the home adds character. Check out this home today.
Zillow last checked: 8 hours ago
Listing updated: December 31, 2024 at 07:15am
Listed by:
Geri Pettersen 608-617-3486,
Berkshire Hathaway HomeServices Local Realty
Bought with:
Ashley Hoffman
Source: WIREX MLS,MLS#: 1986469 Originating MLS: South Central Wisconsin MLS
Originating MLS: South Central Wisconsin MLS
Facts & features
Interior
Bedrooms & bathrooms
- Bedrooms: 4
- Bathrooms: 2
- Full bathrooms: 2
- Main level bedrooms: 1
Primary bedroom
- Level: Upper
- Area: 196
- Dimensions: 14 x 14
Bedroom 2
- Level: Upper
- Area: 169
- Dimensions: 13 x 13
Bedroom 3
- Level: Upper
- Area: 130
- Dimensions: 10 x 13
Bedroom 4
- Level: Main
- Area: 120
- Dimensions: 10 x 12
Bathroom
- Features: At least 1 Tub, No Master Bedroom Bath
Dining room
- Level: Main
- Area: 169
- Dimensions: 13 x 13
Kitchen
- Level: Main
- Area: 156
- Dimensions: 12 x 13
Living room
- Level: Main
- Area: 208
- Dimensions: 13 x 16
Heating
- Natural Gas, Forced Air
Cooling
- Central Air
Appliances
- Included: Range/Oven, Refrigerator, Dishwasher, Microwave, Washer, Dryer
Features
- Walk-In Closet(s), High Speed Internet
- Flooring: Wood or Sim.Wood Floors
- Basement: Full
- Attic: Walk-up
Interior area
- Total structure area: 1,736
- Total interior livable area: 1,736 sqft
- Finished area above ground: 1,736
- Finished area below ground: 0
Property
Parking
- Total spaces: 1
- Parking features: 1 Car, Detached, Garage
- Garage spaces: 1
Features
- Levels: Two
- Stories: 2
Lot
- Size: 0.29 Acres
- Dimensions: 80' x 160'
- Features: Sidewalks
Details
- Parcel number: 271017000000
- Zoning: Res
- Special conditions: Arms Length
Construction
Type & style
- Home type: SingleFamily
- Architectural style: Victorian/Federal
- Property subtype: Single Family Residence
Materials
- Wood Siding
Condition
- 21+ Years
- New construction: No
- Year built: 1913
Utilities & green energy
- Sewer: Public Sewer
- Water: Public
- Utilities for property: Cable Available
Community & neighborhood
Location
- Region: Platteville
- Subdivision: Homestead Addition
- Municipality: Platteville
Price history
| Date | Event | Price |
|---|---|---|
| 12/30/2024 | Sold | $240,000-4%$138/sqft |
Source: | ||
| 12/5/2024 | Pending sale | $250,000$144/sqft |
Source: | ||
| 10/28/2024 | Listed for sale | $250,000+132.6%$144/sqft |
Source: | ||
| 12/9/2011 | Sold | $107,500-20.4%$62/sqft |
Source: Public Record Report a problem | ||
| 4/10/2006 | Sold | $135,000$78/sqft |
Source: Public Record Report a problem | ||
Public tax history
| Year | Property taxes | Tax assessment |
|---|---|---|
| 2024 | $2,914 -3.4% | $191,700 +14.9% |
| 2023 | $3,017 +5.8% | $166,800 |
| 2022 | $2,852 +11.6% | $166,800 +22.8% |
Find assessor info on the county website
Neighborhood: 53818
Nearby schools
GreatSchools rating
- NAWilkins Elementary SchoolGrades: PK-KDistance: 0.7 mi
- 5/10Platteville Middle SchoolGrades: 5-8Distance: 0.9 mi
- 7/10Platteville High SchoolGrades: 9-12Distance: 1.2 mi
Schools provided by the listing agent
- Middle: Platteville
- High: Platteville
- District: Platteville
Source: WIREX MLS. This data may not be complete. We recommend contacting the local school district to confirm school assignments for this home.

Get pre-qualified for a loan
At Zillow Home Loans, we can pre-qualify you in as little as 5 minutes with no impact to your credit score.An equal housing lender. NMLS #10287.
