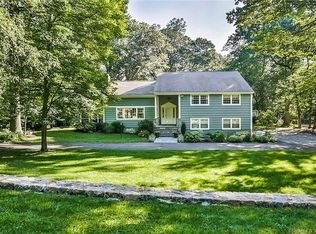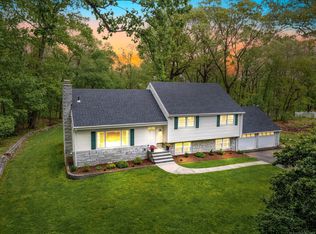Wonderful Space For Family, In Home Office Or In-Law Setup. Central Air, Hardwood Floors 2 Fam Rms,Very Spacious Brs. Park Like Grounds.
This property is off market, which means it's not currently listed for sale or rent on Zillow. This may be different from what's available on other websites or public sources.


