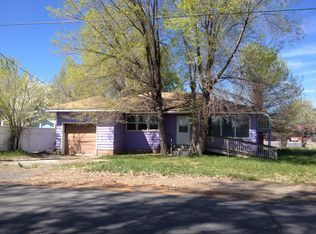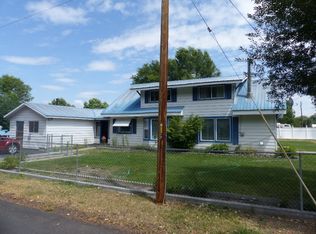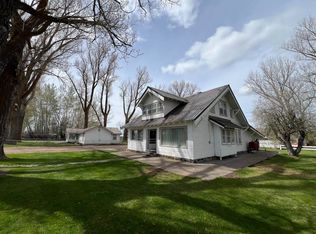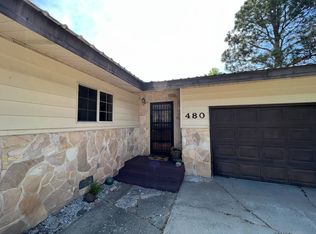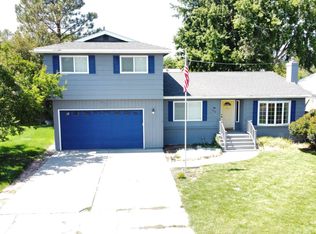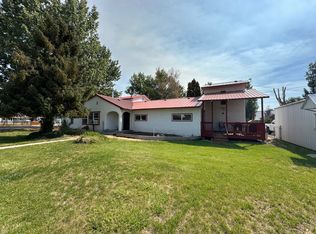REDUCED BY $56,000 AND BELOW ASSESSED VALUATION Nestled in a serene neighborhood, this charming LOG HOME features two spacious bedrooms and one and a half bathrooms, spread over an impressive 3,084 square feet. The attached oversized 1,224 sqft GARAGE provides ample space for vehicles and storage. The heart of the home is the open-concept kitchen and dining area, perfect for entertaining guests for hours on end. The Homes appliances and furnace are powered by propane. Upstairs, a roomy 864 sqft LOFT can be easily transformed into a cozy guest area or an exciting game room. For those who need extra storage, the property includes a 1,080 square foot SHOP and a 720 square foot MACHINE SHED, perfect for keeping your gear and toys safe. The mature landscape boasts Apple, Pear, and Apricot trees, creating a picturesque and fruitful environment. Situated on a generous 1.39+/- acre city lot this home offers both space and convenience for a delightful lifestyle.
Active
$369,000
530 Riverside Dr, Burns, OR 97720
3beds
3,084sqft
Est.:
Residential, Single Family Residence
Built in 1987
1.39 Acres Lot
$-- Zestimate®
$120/sqft
$-- HOA
What's special
Charming log homeMature landscapeTwo spacious bedrooms
- 525 days |
- 661 |
- 19 |
Zillow last checked: 8 hours ago
Listing updated: January 17, 2026 at 04:21pm
Listed by:
DeAnn Sandor 360-690-5233,
Madden Realty
Source: RMLS (OR),MLS#: 24008903
Tour with a local agent
Facts & features
Interior
Bedrooms & bathrooms
- Bedrooms: 3
- Bathrooms: 2
- Full bathrooms: 2
- Main level bathrooms: 2
Rooms
- Room types: Bedroom 2, Bedroom 3, Dining Room, Family Room, Kitchen, Living Room, Primary Bedroom
Primary bedroom
- Level: Main
Heating
- Floor Furnace
Appliances
- Included: Gas Appliances, Propane Water Heater
Features
- Plumbed For Central Vacuum, Soaking Tub
- Windows: Aluminum Frames, Vinyl Frames, Wood Frames
- Basement: Crawl Space
- Fireplace features: Propane
Interior area
- Total structure area: 3,084
- Total interior livable area: 3,084 sqft
Property
Parking
- Total spaces: 1
- Parking features: Driveway, Attached
- Attached garage spaces: 1
- Has uncovered spaces: Yes
Accessibility
- Accessibility features: Garage On Main, Accessibility
Features
- Stories: 2
Lot
- Size: 1.39 Acres
- Features: SqFt 20000 to Acres1
Details
- Additional parcels included: 4074
- Parcel number: 87
- Zoning: res
Construction
Type & style
- Home type: SingleFamily
- Architectural style: Log
- Property subtype: Residential, Single Family Residence
Materials
- Log
- Foundation: Concrete Perimeter
- Roof: Metal
Condition
- Resale
- New construction: No
- Year built: 1987
Utilities & green energy
- Gas: Propane
- Sewer: Public Sewer
- Water: Public
Community & HOA
Community
- Security: Fire Sprinkler System
HOA
- Has HOA: No
Location
- Region: Burns
Financial & listing details
- Price per square foot: $120/sqft
- Tax assessed value: $402,920
- Annual tax amount: $4,205
- Date on market: 8/11/2024
- Listing terms: Cash,Conventional,VA Loan
- Road surface type: Gravel, Paved
Estimated market value
Not available
Estimated sales range
Not available
Not available
Price history
Price history
| Date | Event | Price |
|---|---|---|
| 9/1/2025 | Listed for sale | $369,000$120/sqft |
Source: | ||
| 8/12/2025 | Listing removed | $369,000$120/sqft |
Source: | ||
| 8/8/2025 | Price change | $369,000-4.2%$120/sqft |
Source: | ||
| 6/12/2025 | Price change | $385,000-3.5%$125/sqft |
Source: | ||
| 9/10/2024 | Price change | $399,000-6.1%$129/sqft |
Source: | ||
Public tax history
Public tax history
| Year | Property taxes | Tax assessment |
|---|---|---|
| 2024 | $3,994 +3.3% | $225,110 +3% |
| 2023 | $3,868 +3% | $218,560 +3% |
| 2022 | $3,754 +2.8% | $212,200 +3% |
Find assessor info on the county website
BuyAbility℠ payment
Est. payment
$2,211/mo
Principal & interest
$1784
Property taxes
$298
Home insurance
$129
Climate risks
Neighborhood: 97720
Nearby schools
GreatSchools rating
- 3/10Henry L Slater Elementary SchoolGrades: K-5Distance: 0.7 mi
- 2/10Hines Middle SchoolGrades: 6-8Distance: 2.8 mi
- 4/10Burns High SchoolGrades: 9-12Distance: 1.7 mi
Schools provided by the listing agent
- Elementary: Henry L Slater
- Middle: Hines
- High: Burns Union
Source: RMLS (OR). This data may not be complete. We recommend contacting the local school district to confirm school assignments for this home.
- Loading
- Loading
