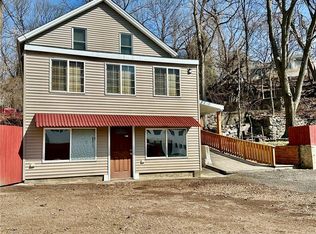Sold for $345,000 on 05/09/25
$345,000
530 River St #534, Woonsocket, RI 02895
4beds
4,041sqft
Multi Family
Built in 1910
-- sqft lot
$433,000 Zestimate®
$85/sqft
$1,882 Estimated rent
Home value
$433,000
$385,000 - $481,000
$1,882/mo
Zestimate® history
Loading...
Owner options
Explore your selling options
What's special
3 units total/mixed-use space within 2 buildings. This mixed-use property offers 2 well-maintained buildings on one lot. Currently fully rented, and the buildings are occupied by long term tenants. 534 River St- (Gray Building) 2 Family-offers a total of 2,235 Sq Ft, fully rented with tenants; 530 River,( White building) offers a total of 1,804 Sq ft and is currently being rented as dry storage. Roof(s) on both buildings completed in 2023, exterior vinyl sided, windows replaced with energy-efficient windows, updated rear decks for both units, separate heating systems, separate electrical panels, ample storage space for tenants, coin-ops for tenants. Parking is located in the rear of the building and on the right side of building. Annual figures: Insurance $1400, Water $300, Sewer $840, Electric $1100 and Gas $22000. Don't miss out on this opportunity-
Zillow last checked: 8 hours ago
Listing updated: May 09, 2025 at 02:26pm
Listed by:
Lucy Reid 401-490-1299,
United Properties/Davida Ltd.
Bought with:
Wil Hernandez, RES.0035287
Century 21 Visionary Group
Source: StateWide MLS RI,MLS#: 1350208
Facts & features
Interior
Bedrooms & bathrooms
- Bedrooms: 4
- Bathrooms: 2
- Full bathrooms: 2
Bathroom
- Features: Bath w Shower Stall
Heating
- Electric, Natural Gas, Baseboard, Forced Water
Cooling
- None
Appliances
- Included: Gas Water Heater, Oven/Range, Refrigerator
- Laundry: Common Area, In Building
Features
- Wall (Dry Wall), Wall (Wood), Stairs, Plumbing (Mixed), Insulation (Ceiling), Insulation (Floors), Insulation (Walls), Ceiling Fan(s)
- Flooring: Laminate, Vinyl, Carpet
- Windows: Insulated Windows
- Basement: Full,Walk-Out Access,Unfinished,Laundry,Storage Space,Utility
- Has fireplace: No
- Fireplace features: None
Interior area
- Total structure area: 3,960
- Total interior livable area: 4,041 sqft
Property
Parking
- Total spaces: 4
- Parking features: No Garage
Features
- Stories: 3
- Patio & porch: Deck
- Fencing: Fenced
Lot
- Size: 2,278 sqft
- Features: Sidewalks
Details
- Parcel number: WOONM8DL129U26
- Zoning: MU2
- Special conditions: Conventional/Market Value
- Other equipment: Cable TV
Construction
Type & style
- Home type: MultiFamily
- Property subtype: Multi Family
- Attached to another structure: Yes
Materials
- Dry Wall, Wood Wall(s), Vinyl Siding
- Foundation: Concrete Perimeter, Mixed, Stone
Condition
- New construction: No
- Year built: 1910
Utilities & green energy
- Electric: 100 Amp Service, Circuit Breakers
- Sewer: Public Sewer
- Water: Municipal
- Utilities for property: Sewer Connected, Water Connected
Community & neighborhood
Community
- Community features: Highway Access, Private School, Public School, Railroad, Restaurants, Schools, Near Shopping
Location
- Region: Woonsocket
- Subdivision: Blackstone River
HOA & financial
HOA
- Has HOA: No
Other financial information
- Total actual rent: 3840
Price history
| Date | Event | Price |
|---|---|---|
| 5/9/2025 | Sold | $345,000-6.7%$85/sqft |
Source: | ||
| 4/7/2025 | Pending sale | $369,900$92/sqft |
Source: | ||
| 3/24/2025 | Listed for sale | $369,900$92/sqft |
Source: | ||
| 12/12/2024 | Pending sale | $369,900$92/sqft |
Source: | ||
| 9/5/2024 | Listed for sale | $369,900$92/sqft |
Source: | ||
Public tax history
| Year | Property taxes | Tax assessment |
|---|---|---|
| 2025 | $2,014 | $138,500 |
| 2024 | $2,014 | $138,500 |
| 2023 | -- | $138,500 |
Find assessor info on the county website
Neighborhood: Downtown
Nearby schools
GreatSchools rating
- 2/10Kevin K. Coleman SchoolGrades: K-5Distance: 0.4 mi
- 3/10Woonsocket Middle @ Villa NovaGrades: 6-8Distance: 1 mi
- NAWoonsocket Career An Tech CenterGrades: 9-12Distance: 1.9 mi

Get pre-qualified for a loan
At Zillow Home Loans, we can pre-qualify you in as little as 5 minutes with no impact to your credit score.An equal housing lender. NMLS #10287.
Sell for more on Zillow
Get a free Zillow Showcase℠ listing and you could sell for .
$433,000
2% more+ $8,660
With Zillow Showcase(estimated)
$441,660