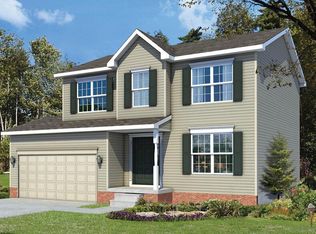Sold for $403,000 on 05/20/25
$403,000
530 Ripple Dr #48, Hanover, PA 17331
4beds
2,066sqft
Single Family Residence
Built in 2022
0.37 Acres Lot
$415,200 Zestimate®
$195/sqft
$2,601 Estimated rent
Home value
$415,200
$390,000 - $444,000
$2,601/mo
Zestimate® history
Loading...
Owner options
Explore your selling options
What's special
Nestled in the desirable Stonewicke Community of South Hanover, PA, 530 Ripple Drive is a beautifully designed Colonial-style home that exudes charm and modern sophistication. Built in 2022 and meticulously maintained, this home features a striking stone-front exterior, a covered front porch, and elegant architectural details that create timeless curb appeal. Step inside to a bright and welcoming foyer, situated between a formal dining room and a formal living room, ideal for hosting gatherings or enjoying quiet moments. The center of the home, the well-appointed kitchen, boasts stainless-steel appliances, granite countertops, and a spacious island with bar seating—perfect for casual meals and conversation. The open-concept design flows seamlessly into the expansive family room, providing a warm and inviting space for relaxation. A pantry and a convenient half bath complete the main level. Upstairs, you'll find four generously sized bedrooms, including a luxurious primary suite with cathedral ceilings, a spa-like en-suite bath with dual sinks, dual shower heads, a jetted tub, and an impressive walk-in closet. An additional full bathroom serves the remaining bedrooms, while a second-floor laundry room adds convenience to your daily routine. Step outside onto the low-maintenance Trex deck, where you can take in the scenic backyard—an ideal space for outdoor entertaining or quiet relaxation. The spacious two-car garage provides ample storage, and the walk-out basement with a bathroom rough-in offers endless possibilities for future expansion. Plus, original builder warranties are still active and transferable! Don't miss this incredible opportunity to own a like-new home in a fantastic community! Schedule your private showing today!
Zillow last checked: 8 hours ago
Listing updated: January 01, 2026 at 04:03pm
Listed by:
Jake Scott 717-366-7172,
Turn Key Realty Group
Bought with:
Amy Linton, RSR002982
Iron Valley Real Estate of Central MD
Source: Bright MLS,MLS#: PAYK2079244
Facts & features
Interior
Bedrooms & bathrooms
- Bedrooms: 4
- Bathrooms: 3
- Full bathrooms: 2
- 1/2 bathrooms: 1
- Main level bathrooms: 1
Basement
- Features: Flooring - Concrete
- Level: Lower
Heating
- Forced Air, Natural Gas
Cooling
- Central Air, Electric
Appliances
- Included: Dishwasher, Disposal, Microwave, Oven/Range - Electric, Refrigerator, Dryer, Washer, Gas Water Heater
- Laundry: Washer/Dryer Hookups Only
Features
- Breakfast Area, Dining Area, Family Room Off Kitchen, Open Floorplan, Kitchen Island, Pantry, Soaking Tub, Bathroom - Tub Shower, Upgraded Countertops, Walk-In Closet(s), Other, Dry Wall, Cathedral Ceiling(s)
- Flooring: Laminate, Vinyl, Carpet
- Doors: Sliding Glass, Insulated, French Doors
- Windows: Low Emissivity Windows, Screens
- Basement: Full,Unfinished,Walk-Out Access
- Has fireplace: No
Interior area
- Total structure area: 2,066
- Total interior livable area: 2,066 sqft
- Finished area above ground: 2,066
- Finished area below ground: 0
Property
Parking
- Total spaces: 2
- Parking features: Garage Door Opener, Garage Faces Front, Asphalt, Attached, Driveway
- Attached garage spaces: 2
- Has uncovered spaces: Yes
Accessibility
- Accessibility features: Accessible Doors
Features
- Levels: Two
- Stories: 2
- Patio & porch: Deck, Porch
- Exterior features: Lighting, Flood Lights, Sidewalks
- Pool features: None
- Has spa: Yes
- Spa features: Bath
Lot
- Size: 0.37 Acres
Details
- Additional structures: Above Grade, Below Grade
- Parcel number: 440003600480000000
- Zoning: RESIDENTIAL
- Special conditions: Standard
Construction
Type & style
- Home type: SingleFamily
- Architectural style: Colonial
- Property subtype: Single Family Residence
Materials
- Vinyl Siding, Aluminum Siding
- Foundation: Concrete Perimeter, Passive Radon Mitigation
- Roof: Architectural Shingle,Asphalt
Condition
- New construction: No
- Year built: 2022
Details
- Builder model: Abigail
- Builder name: J A Myers Homes
Utilities & green energy
- Electric: 200+ Amp Service
- Sewer: Public Sewer
- Water: Public
- Utilities for property: Natural Gas Available, Cable Available, Sewer Available, Water Available
Community & neighborhood
Location
- Region: Hanover
- Subdivision: Stonewicke
- Municipality: PENN TWP
HOA & financial
HOA
- Has HOA: Yes
- HOA fee: $120 annually
Other
Other facts
- Listing agreement: Exclusive Right To Sell
- Listing terms: Cash,Conventional,FHA,VA Loan
- Ownership: Fee Simple
Price history
| Date | Event | Price |
|---|---|---|
| 5/20/2025 | Sold | $403,000+0.8%$195/sqft |
Source: | ||
| 4/21/2025 | Pending sale | $400,000$194/sqft |
Source: | ||
| 4/16/2025 | Price change | $400,000-4.1%$194/sqft |
Source: | ||
| 4/1/2025 | Price change | $417,000-1.9%$202/sqft |
Source: | ||
| 2/2/2025 | Listed for sale | $425,000-7.6%$206/sqft |
Source: | ||
Public tax history
Tax history is unavailable.
Neighborhood: Parkville
Nearby schools
GreatSchools rating
- 6/10Park Hills El SchoolGrades: K-5Distance: 1.2 mi
- 4/10Emory H Markle Middle SchoolGrades: 6-8Distance: 0.7 mi
- 5/10South Western Senior High SchoolGrades: 9-12Distance: 1 mi
Schools provided by the listing agent
- District: South Western
Source: Bright MLS. This data may not be complete. We recommend contacting the local school district to confirm school assignments for this home.

Get pre-qualified for a loan
At Zillow Home Loans, we can pre-qualify you in as little as 5 minutes with no impact to your credit score.An equal housing lender. NMLS #10287.
Sell for more on Zillow
Get a free Zillow Showcase℠ listing and you could sell for .
$415,200
2% more+ $8,304
With Zillow Showcase(estimated)
$423,504