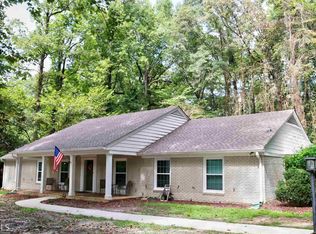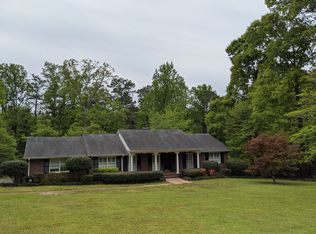Closed
$499,900
530 Ridgecrest Rd, Lagrange, GA 30240
5beds
3,226sqft
Single Family Residence
Built in 1961
0.76 Acres Lot
$519,600 Zestimate®
$155/sqft
$2,835 Estimated rent
Home value
$519,600
$379,000 - $717,000
$2,835/mo
Zestimate® history
Loading...
Owner options
Explore your selling options
What's special
This beautifully recently renovated home features 5 bedrooms 3.5 baths. It has over 3,226 square feet of thoughtfully designed living space. This home seamlessly blends modern upgrades with timeless charm, creating the perfect sanctuary for any family. From the moment you step inside, you'll be greeted by brand-new oak hardwood floors that flow throughout the home, adding warmth and elegance to every room. Large new windows allow natural light to pour in, highlighting the meticulous craftsmanship and all-new lighting fixtures that create a bright and inviting atmosphere. The open-concept kitchen and den make this home ideal for entertaining. The kitchen is outfitted with brand-new appliances, ample counter space with beautiful quartz countertops and a walk-in pantry for added convenience. Just off the living area, a sunroom offers the perfect place to relax and unwind, no matter the season. The fireplace serves as a cozy focal point in the living space, providing warmth and ambiance. Each bedroom features custom closets, ensuring maximum storage and organization. The master suite is a true retreat, complete with a walk-in closet and custom shower. Outside, the home boasts a new roof and gutters ensuring long-term durability. Every inch of this home has been carefully updated to provide comfort, style, and functionality. Don't miss your chance to own this exceptional property in a sought-after neighborhood. A short walk to Friends of the Thread Trail and 2 miles from Downtown LaGrange. Located in Hollis Hand Elementary and LaGrange High School Zone.
Zillow last checked: 8 hours ago
Listing updated: March 29, 2025 at 04:40am
Listed by:
Angela L Cotton 706-957-1699,
Go Realty
Bought with:
Angela L Cotton, 248069
Go Realty
Source: GAMLS,MLS#: 10488462
Facts & features
Interior
Bedrooms & bathrooms
- Bedrooms: 5
- Bathrooms: 4
- Full bathrooms: 3
- 1/2 bathrooms: 1
- Main level bathrooms: 1
- Main level bedrooms: 1
Heating
- Electric, Heat Pump
Cooling
- Ceiling Fan(s), Heat Pump
Appliances
- Included: Dishwasher, Electric Water Heater, Oven/Range (Combo), Oven, Stainless Steel Appliance(s)
- Laundry: In Basement
Features
- Beamed Ceilings, In-Law Floorplan, Master On Main Level, Separate Shower, Soaking Tub
- Flooring: Hardwood
- Basement: Bath Finished,Daylight,Partial
- Attic: Expandable
- Number of fireplaces: 1
- Fireplace features: Masonry
Interior area
- Total structure area: 3,226
- Total interior livable area: 3,226 sqft
- Finished area above ground: 2,410
- Finished area below ground: 816
Property
Parking
- Parking features: Carport, Parking Pad
- Has carport: Yes
- Has uncovered spaces: Yes
Features
- Levels: Multi/Split
- Patio & porch: Patio
Lot
- Size: 0.76 Acres
- Features: City Lot
Details
- Parcel number: 0612D005004
Construction
Type & style
- Home type: SingleFamily
- Architectural style: Brick 4 Side
- Property subtype: Single Family Residence
Materials
- Brick
- Roof: Composition
Condition
- Resale
- New construction: No
- Year built: 1961
Utilities & green energy
- Sewer: Public Sewer
- Water: Public
- Utilities for property: Cable Available, Electricity Available, High Speed Internet, Natural Gas Available, Phone Available, Sewer Connected, Water Available
Community & neighborhood
Community
- Community features: Street Lights
Location
- Region: Lagrange
- Subdivision: Forrest Hills / Piney Woods / Gordon (CCLP)
Other
Other facts
- Listing agreement: Exclusive Right To Sell
- Listing terms: Cash
Price history
| Date | Event | Price |
|---|---|---|
| 3/28/2025 | Sold | $499,900$155/sqft |
Source: | ||
| 3/28/2025 | Pending sale | $499,900$155/sqft |
Source: | ||
| 3/25/2025 | Listing removed | -- |
Source: Owner Report a problem | ||
| 3/25/2025 | Pending sale | $499,900$155/sqft |
Source: Owner Report a problem | ||
| 2/12/2025 | Price change | $499,900-4.8%$155/sqft |
Source: Owner Report a problem | ||
Public tax history
| Year | Property taxes | Tax assessment |
|---|---|---|
| 2025 | $5,363 +70% | $196,640 +67.1% |
| 2024 | $3,155 +3.9% | $117,680 +3.8% |
| 2023 | $3,036 +4.4% | $113,320 +6.7% |
Find assessor info on the county website
Neighborhood: 30240
Nearby schools
GreatSchools rating
- 6/10Hollis Hand Elementary SchoolGrades: PK-5Distance: 0.6 mi
- 6/10Gardner-Newman Middle SchoolGrades: 6-8Distance: 3.9 mi
- 7/10Lagrange High SchoolGrades: 9-12Distance: 1 mi
Schools provided by the listing agent
- Elementary: Hollis Hand
- Middle: Gardner Newman
- High: Lagrange
Source: GAMLS. This data may not be complete. We recommend contacting the local school district to confirm school assignments for this home.
Get a cash offer in 3 minutes
Find out how much your home could sell for in as little as 3 minutes with a no-obligation cash offer.
Estimated market value$519,600
Get a cash offer in 3 minutes
Find out how much your home could sell for in as little as 3 minutes with a no-obligation cash offer.
Estimated market value
$519,600

