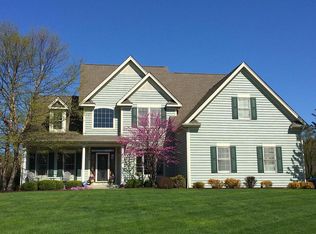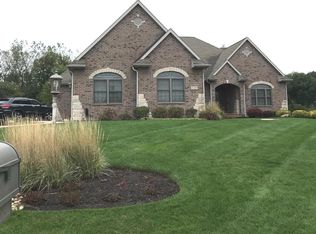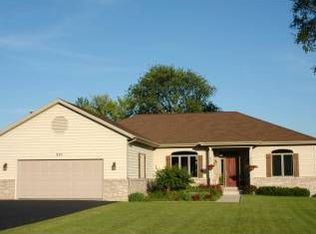Closed
$865,000
530 Pheasant Ridge LANE, Fontana, WI 53125
4beds
3,676sqft
Single Family Residence
Built in 2013
0.92 Acres Lot
$868,300 Zestimate®
$235/sqft
$6,156 Estimated rent
Home value
$868,300
$721,000 - $1.04M
$6,156/mo
Zestimate® history
Loading...
Owner options
Explore your selling options
What's special
Here's your chance to buy that gorgeous home in Pheasant Ridge near Geneva Lake that you always said you would buy if it ever came available! This custom, 4-5 BR, 3.5 Bath home w/ 3.5 car heated garage is set on .92 acres in upscale Pheasant Ridge overlooking wetlands and woodlands and features a lg covered front porch, screened porch and big deck overlooking the back yard; open floor plan; Craftsman details; fabulous gourmet, island kitchen w/ SS appliances, granite tops, bfast bar, soft-close cabinetry and pantry; a FDR w/ adjoining Butler's Pantry; Dinette overlooking the rear yard; elegant FLR w/ gas FPL; Office; scraped wood floors; custom wainscot & trim; UL sitting area; spacious Primary Suite w/ WIC & ensuite bath; lg BRs; UL Laundry; unfinished walk-out LL and so much more!
Zillow last checked: 8 hours ago
Listing updated: May 16, 2025 at 03:40am
Listed by:
Shari Rauland Mohr 262-745-2956,
Berkshire Hathaway Starck Real Estate
Bought with:
Patricia T Forbeck
Source: WIREX MLS,MLS#: 1908215 Originating MLS: Metro MLS
Originating MLS: Metro MLS
Facts & features
Interior
Bedrooms & bathrooms
- Bedrooms: 4
- Bathrooms: 4
- Full bathrooms: 3
- 1/2 bathrooms: 1
Primary bedroom
- Level: Upper
- Area: 165
- Dimensions: 15 x 11
Bedroom 2
- Level: Upper
- Area: 156
- Dimensions: 13 x 12
Bedroom 3
- Level: Upper
- Area: 144
- Dimensions: 12 x 12
Bedroom 4
- Level: Upper
- Area: 180
- Dimensions: 15 x 12
Bedroom 5
- Level: Upper
- Area: 285
- Dimensions: 19 x 15
Bathroom
- Features: Stubbed For Bathroom on Lower, Tub Only, Ceramic Tile, Whirlpool, Master Bedroom Bath: Tub/No Shower, Master Bedroom Bath: Walk-In Shower, Master Bedroom Bath, Shower Over Tub, Shower Stall
Dining room
- Level: Main
- Area: 132
- Dimensions: 12 x 11
Kitchen
- Level: Main
- Area: 323
- Dimensions: 19 x 17
Living room
- Level: Main
- Area: 108
- Dimensions: 18 x 6
Office
- Level: Main
- Area: 110
- Dimensions: 11 x 10
Heating
- Natural Gas, Forced Air
Cooling
- Central Air
Appliances
- Included: Dishwasher, Disposal, Dryer, Microwave, Other, Oven, Range, Refrigerator, Washer, Water Softener
Features
- High Speed Internet, Pantry, Cathedral/vaulted ceiling, Walk-In Closet(s), Kitchen Island
- Flooring: Wood or Sim.Wood Floors
- Basement: 8'+ Ceiling,Full,Full Size Windows,Concrete,Sump Pump,Walk-Out Access,Exposed
Interior area
- Total structure area: 3,676
- Total interior livable area: 3,676 sqft
- Finished area above ground: 3,676
- Finished area below ground: 0
Property
Parking
- Total spaces: 3.5
- Parking features: Garage Door Opener, Heated Garage, Attached, 3 Car
- Attached garage spaces: 3.5
Features
- Levels: Two
- Stories: 2
- Patio & porch: Deck
- Has spa: Yes
- Spa features: Bath
Lot
- Size: 0.92 Acres
- Features: Sidewalks
Details
- Parcel number: SPHR 00009
- Zoning: Residential
- Special conditions: Arms Length
Construction
Type & style
- Home type: SingleFamily
- Architectural style: Prairie/Craftsman
- Property subtype: Single Family Residence
Materials
- Fiber Cement, Aluminum Trim
Condition
- 11-20 Years
- New construction: No
- Year built: 2013
Utilities & green energy
- Sewer: Public Sewer
- Water: Public
- Utilities for property: Cable Available
Community & neighborhood
Location
- Region: Fontana
- Subdivision: Pheasant Ridge
- Municipality: Fontana
Price history
| Date | Event | Price |
|---|---|---|
| 5/16/2025 | Sold | $865,000+0.6%$235/sqft |
Source: | ||
| 4/1/2025 | Pending sale | $860,000$234/sqft |
Source: BHHS broker feed #1908215 Report a problem | ||
| 3/4/2025 | Contingent | $860,000$234/sqft |
Source: | ||
| 2/28/2025 | Listed for sale | $860,000+1233.3%$234/sqft |
Source: | ||
| 10/10/2012 | Sold | $64,500$18/sqft |
Source: Public Record Report a problem | ||
Public tax history
| Year | Property taxes | Tax assessment |
|---|---|---|
| 2024 | $9,007 +20.6% | $769,900 +58.6% |
| 2023 | $7,470 -0.6% | $485,300 |
| 2022 | $7,515 +7.5% | $485,300 |
Find assessor info on the county website
Neighborhood: 53125
Nearby schools
GreatSchools rating
- 6/10Walworth Elementary SchoolGrades: PK-8Distance: 2 mi
- 6/10Big Foot High SchoolGrades: 9-12Distance: 1.7 mi
Schools provided by the listing agent
- Elementary: Fontana
- High: Big Foot
- District: Big Foot Uhs
Source: WIREX MLS. This data may not be complete. We recommend contacting the local school district to confirm school assignments for this home.
Get pre-qualified for a loan
At Zillow Home Loans, we can pre-qualify you in as little as 5 minutes with no impact to your credit score.An equal housing lender. NMLS #10287.
Sell with ease on Zillow
Get a Zillow Showcase℠ listing at no additional cost and you could sell for —faster.
$868,300
2% more+$17,366
With Zillow Showcase(estimated)$885,666


