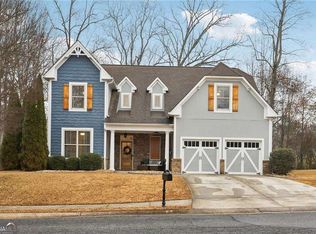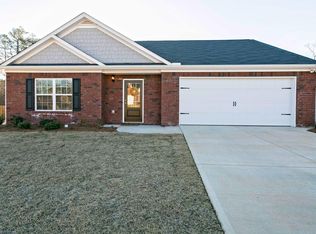First time on the market! Traditional style meets comfortable family living in this custom built home. Beautiful wood fencing, circular drive, professional landscaping & more. The interior welcomes you into a cozy living room w/ a handsome marble fireplace. Kitchen has tile backsplash, granite counters & custom cabinets. The master has a sitting/office area, an en-suite bath & his/her closets. The 2nd level has 2 beds, a full bath & TWO bonus rooms - perfect for theater/playroom etc. There's also a family room, covered deck & unfinished basement w/ garage parking. Contact Listing Agent directly for more information or to schedule an appointment to view this home - Text "TWT" to 59559.
This property is off market, which means it's not currently listed for sale or rent on Zillow. This may be different from what's available on other websites or public sources.

