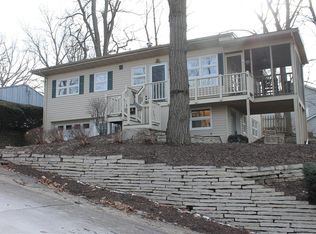Closed
$1,900,000
530 Park Ridge ROAD, Williams Bay, WI 53191
5beds
3,341sqft
Single Family Residence
Built in 1930
6,534 Square Feet Lot
$1,936,800 Zestimate®
$569/sqft
$5,968 Estimated rent
Home value
$1,936,800
$1.84M - $2.03M
$5,968/mo
Zestimate® history
Loading...
Owner options
Explore your selling options
What's special
Imagine a completely renovated lake home where lake views are yours from almost every room; where the design captures the essence of lake life; where the upscale kitchen flows into the dining area that flows into the captivating great room and family room; where deck and patio offer outdoor spaces for watching boaters or the sunset and where you can wind down on your private bocce ball court. Re-imagined by the owners as a retreat, this lake home is a place for conversation, a place for relaxing, a place for creating memories. Exquisite, completely custom, 5 bedrooms/3.5 bathrooms, finished walkout lower level with bunk room, family and game rooms, and full bath. Mere steps from Cedar Point Park Assn Pier 232 and lakefront park. Sublime views, enviable location, a rare opportunity.
Zillow last checked: 8 hours ago
Listing updated: September 27, 2024 at 06:13am
Listed by:
Janis Hartley 262-745-3630,
Compass Wisconsin-Lake Geneva
Bought with:
Linda G Tonge
Source: WIREX MLS,MLS#: 1888732 Originating MLS: Metro MLS
Originating MLS: Metro MLS
Facts & features
Interior
Bedrooms & bathrooms
- Bedrooms: 5
- Bathrooms: 4
- Full bathrooms: 3
- 1/2 bathrooms: 1
Primary bedroom
- Level: Upper
- Area: 132
- Dimensions: 12 x 11
Bedroom 2
- Level: Upper
- Area: 117
- Dimensions: 13 x 9
Bedroom 3
- Level: Upper
- Area: 100
- Dimensions: 10 x 10
Bedroom 4
- Level: Upper
- Area: 88
- Dimensions: 8 x 11
Bedroom 5
- Level: Lower
- Area: 110
- Dimensions: 10 x 11
Bathroom
- Features: Shower on Lower, Tub Only, Ceramic Tile, Master Bedroom Bath: Walk-In Shower, Master Bedroom Bath, Shower Over Tub, Shower Stall
Dining room
- Level: Main
- Area: 228
- Dimensions: 19 x 12
Family room
- Level: Main
- Area: 168
- Dimensions: 14 x 12
Kitchen
- Level: Main
- Area: 190
- Dimensions: 19 x 10
Living room
- Level: Main
- Area: 440
- Dimensions: 20 x 22
Heating
- Natural Gas, Forced Air, Zoned
Cooling
- Central Air
Appliances
- Included: Dishwasher, Dryer, Microwave, Other, Oven, Range, Refrigerator, Washer
Features
- High Speed Internet, Kitchen Island
- Flooring: Wood or Sim.Wood Floors
- Basement: 8'+ Ceiling,Finished,Full,Full Size Windows,Concrete,Walk-Out Access,Exposed
Interior area
- Total structure area: 3,341
- Total interior livable area: 3,341 sqft
- Finished area above ground: 2,261
- Finished area below ground: 1,080
Property
Parking
- Total spaces: 1
- Parking features: Basement Access, Built-in under Home, Garage Door Opener, Attached, 1 Car, 1 Space
- Attached garage spaces: 1
Features
- Levels: Two
- Stories: 2
- Patio & porch: Deck, Patio
- Has view: Yes
- View description: Water
- Has water view: Yes
- Water view: Water
- Waterfront features: Deeded Water Access, Water Access/Rights, Lake, Pier
- Body of water: Geneva
Lot
- Size: 6,534 sqft
Details
- Parcel number: WCP2 00015
- Zoning: Residential
- Special conditions: Arms Length
Construction
Type & style
- Home type: SingleFamily
- Architectural style: Cape Cod,Other
- Property subtype: Single Family Residence
Materials
- Masonite/PressBoard
Condition
- 21+ Years
- New construction: No
- Year built: 1930
Utilities & green energy
- Sewer: Public Sewer
- Water: Public
- Utilities for property: Cable Available
Community & neighborhood
Location
- Region: Williams Bay
- Subdivision: Cedar Point Park
- Municipality: Williams Bay
HOA & financial
HOA
- Has HOA: Yes
- HOA fee: $725 annually
Price history
| Date | Event | Price |
|---|---|---|
| 9/27/2024 | Sold | $1,900,000+0.3%$569/sqft |
Source: | ||
| 9/26/2024 | Pending sale | $1,895,000$567/sqft |
Source: | ||
| 8/26/2024 | Contingent | $1,895,000$567/sqft |
Source: | ||
| 8/23/2024 | Listed for sale | $1,895,000+373.8%$567/sqft |
Source: | ||
| 7/12/2013 | Sold | $400,000$120/sqft |
Source: Public Record Report a problem | ||
Public tax history
| Year | Property taxes | Tax assessment |
|---|---|---|
| 2024 | $7,915 +0.9% | $657,500 |
| 2023 | $7,842 -8.3% | $657,500 |
| 2022 | $8,550 +12.3% | $657,500 +40.8% |
Find assessor info on the county website
Neighborhood: 53191
Nearby schools
GreatSchools rating
- 6/10Williams Bay Elementary SchoolGrades: PK-5Distance: 1.7 mi
- 3/10Williams Bay Junior High SchoolGrades: 6-8Distance: 1.8 mi
- 8/10Williams Bay High SchoolGrades: 9-12Distance: 1.8 mi
Schools provided by the listing agent
- Elementary: Williams Bay
- Middle: Williams Bay
- High: Williams Bay
- District: Williams Bay
Source: WIREX MLS. This data may not be complete. We recommend contacting the local school district to confirm school assignments for this home.

Get pre-qualified for a loan
At Zillow Home Loans, we can pre-qualify you in as little as 5 minutes with no impact to your credit score.An equal housing lender. NMLS #10287.
Sell for more on Zillow
Get a free Zillow Showcase℠ listing and you could sell for .
$1,936,800
2% more+ $38,736
With Zillow Showcase(estimated)
$1,975,536