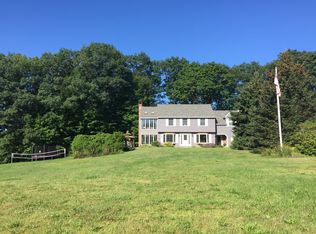Easy one floor living with beautiful views and open level land in the desirable low tax town of Surry. Open and bright interior with fresh, crisp white paint. Spacious rooms. Wood and tile floors. Kitchen/dining with breakfast bar and brand new stainless appliances. An awesome sunroom with cathedral ceiling and a covered porch both positioned perfectly to take in the views. Family room. Master en suite. Updated baths. Handy mudroom entry. Low maintenance vinyl windows and siding. Buderus furnace. Attached 2 car garage with new doors. In-ground pool with deck. Set back nicely from the road for privacy. Bank owned property being sold as-is. Buyer to confirm all info.
This property is off market, which means it's not currently listed for sale or rent on Zillow. This may be different from what's available on other websites or public sources.

