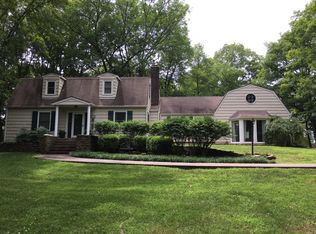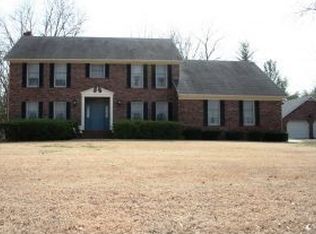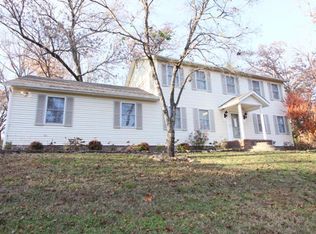This home, one of Branson's most admired, is now offered for sale for the first time. The owner fell in love with the design upon spotting it in Southern Living Magazine, flew to Louisiana to see the home in person, and enlisted the help of the original architect to customize the design and bring it to Branson. A masterpiece of Acadian architecture, this all-brick home is truly timeless in every way. Full-length windows invite natural light highlighting the upscale finishes and architectural features throughout. Elegant yet comfortable living areas, formal & informal dining, gourmet kitchen, No detail forgotten! Perfectly situated on a peaceful lot in one of Branson's most beloved neighborhoods, Oak Bluff.The most ideal location on the north side of Branson! This is a rare opportunity!
This property is off market, which means it's not currently listed for sale or rent on Zillow. This may be different from what's available on other websites or public sources.



