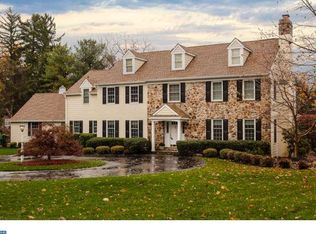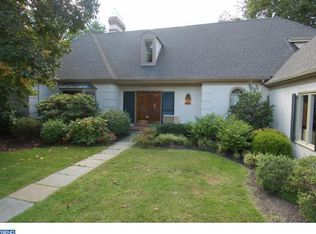Exquisite custom home nestled in the heart of bucolic Easttown Township offering approx. 8000 sq ft of fabulous living space is sure to impress! The spectacular cul de sac setting overlooks acres of neighboring land providing gorgeous and picturesque views throughout all 4 seasons. Discover the refreshing and beautifully styled facade of this home with its rounded stone turrets. The new Hardie Board siding compliments the warm gray stone, many new Pella windows and frames with a recently installed cedar shake roof. Once inside, the 2-story elegant front Foyer is a 'wow' with its marble flooring, rounded walls, sweeping staircase, elegant wainscoting and Shoenbeck sparkling chandelier. This home was designed for the best of indoor and outdoor entertaining! The recently updated gourmet Kitchen offers terrific light filled space and access to the rear Deck, Mudroom, large Laundry, informal half Bath, back Stairs and the 3-car attached Garage. An adjacent Family Room is so inviting with its paneled walls, high ceiling and fireplace. Remote working is ideal inside the amazing round Office with rich hardwood flooring and intricate inlay border, built-in shelving, a door for privacy and expansive windows. An inviting fireside Living Room continues the hardwood flooring and inlay and the sophisticated Dining Room with its rounded stone wall and grasscloth wallpaper is quite special. The front Powder Room is tucked inside the turret offering another interesting twist on this home's design. Upstairs boasts a gracious Primary Suite with built-ins, 2 walk-in closets, a sumptuous and newly renovated Bath with double vanities, stand alone soaking tub and terrific extra large marble walk-in shower plus a Sitting Room with fireplace. 3 additional generously sized Bedrooms with great closet space, 2 full Bathrooms and multiple walk-in hallway closets offering additional storage complete this level. The daylight Lower Level walks-out to the lovely Pool with jacuzzi and lush private yard setting and offers tremendous living space including a Bedroom Suite with full Bath with sauna room and door to the exterior, an additional Family Room with stone Fireplace, bar with wet sink and the unfinished space with terrific ceiling height is full of potential. This one of a kind property is located in the prized Tredyffrin-Easttown school district and in close proximity to top private academies, renowned country clubs, wonderful shopping and dining. Enjoy easy access to the Philadelphia Int'l Airport, Amtrak trains and major arteries enhancing the commute to Center City, NYC, DC and beyond. 2021-06-07
This property is off market, which means it's not currently listed for sale or rent on Zillow. This may be different from what's available on other websites or public sources.

