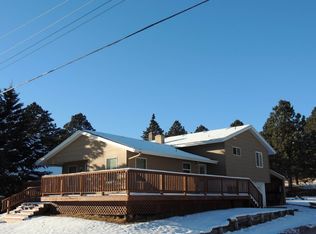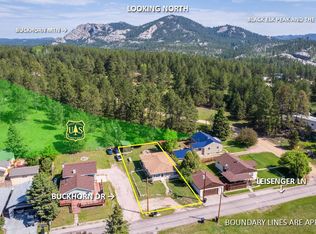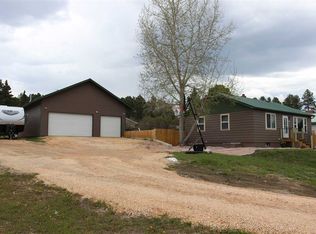Sold for $380,353 on 07/23/24
$380,353
530 N 3rd St, Custer, SD 57730
3beds
1,920sqft
Site Built
Built in 1959
6,969.6 Square Feet Lot
$388,900 Zestimate®
$198/sqft
$1,689 Estimated rent
Home value
$388,900
Estimated sales range
Not available
$1,689/mo
Zestimate® history
Loading...
Owner options
Explore your selling options
What's special
Listed by Jeremy Kahler, KWBH, 605-381-7500. Move in ready ranch style home with a finished basement, bordered by USFS! *Charming front garden area welcomes you up and into this home, offering 3 bedrooms, 2 bathrooms and 1,920sqft *Wood floors throughout the main level, accented by large windows and beautiful natural light *Convenient main level layout with a comfortable living room that flows into the kitchen and dining areas *Corner kitchen with good cabinet and counter space and a window overlooking the private back yard *Nearby dining room with slider door to back yard *2 main floor bedrooms and 1 bathroom with custom tile complete this level *Basement has an oversized family room with ground level windows and bar rail seating *1 bedroom with egress window, 1 bathroom with walk in shower, a convenient inside workshop area plus a large laundry/mechanical room on this level *Outside is a gardener's dream- established landscaping throughout will bring beauty all year round *Wood deck overlooks the back yard, with ramp for easy accessibility *Bonus covered patio area for added entertainig space *Back and front yard are separately fenced, with unique concrete and metal fencing- great for kids or pets *Detached 1.5 car garage for parking or hobby space *Bordered by USFS on one side, with a 1/4 mile hiking tail out your back yard- great for exploring. Located 1/2 mile off Custer's main road, and close to restaurants, shopping and all the area has to offer. Call to see it today!
Zillow last checked: 8 hours ago
Listing updated: July 23, 2024 at 03:52pm
Listed by:
Jeremy Kahler,
Keller Williams Realty Black Hills SP
Bought with:
Elissa Erickson
Keller Williams Realty Black Hills SP
Source: Mount Rushmore Area AOR,MLS#: 80439
Facts & features
Interior
Bedrooms & bathrooms
- Bedrooms: 3
- Bathrooms: 2
- Full bathrooms: 2
- Main level bathrooms: 1
- Main level bedrooms: 2
Primary bedroom
- Level: Basement
- Area: 143
- Dimensions: 13 x 11
Bedroom 2
- Level: Main
- Area: 108
- Dimensions: 12 x 9
Bedroom 3
- Level: Main
- Area: 120
- Dimensions: 10 x 12
Dining room
- Level: Main
- Area: 210
- Dimensions: 15 x 14
Kitchen
- Level: Main
- Dimensions: 13 x 9
Living room
- Level: Main
- Area: 240
- Dimensions: 20 x 12
Heating
- Electric, Heat Pump
Cooling
- Refrig. C/Air
Appliances
- Included: Dishwasher, Refrigerator, Electric Range Oven, Washer, Dryer
- Laundry: In Basement
Features
- Ceiling Fan(s)
- Flooring: Carpet, Wood, Tile, Vinyl
- Has basement: Yes
- Number of fireplaces: 1
- Fireplace features: None
Interior area
- Total structure area: 1,920
- Total interior livable area: 1,920 sqft
Property
Parking
- Total spaces: 1
- Parking features: One Car, Detached
- Garage spaces: 1
Features
- Patio & porch: Open Deck
- Fencing: Fence Metal,Wood
Lot
- Size: 6,969 sqft
Details
- Parcel number: 008235
Construction
Type & style
- Home type: SingleFamily
- Architectural style: Ranch
- Property subtype: Site Built
Materials
- Frame
- Foundation: Block
- Roof: Composition
Condition
- Year built: 1959
Community & neighborhood
Security
- Security features: Radon Mitigation Services
Location
- Region: Custer
Other
Other facts
- Listing terms: Cash,New Loan
Price history
| Date | Event | Price |
|---|---|---|
| 7/23/2024 | Sold | $380,353+1.4%$198/sqft |
Source: | ||
| 6/6/2024 | Contingent | $375,000$195/sqft |
Source: | ||
| 6/4/2024 | Listed for sale | $375,000+170.8%$195/sqft |
Source: | ||
| 10/4/2006 | Sold | $138,500$72/sqft |
Source: Public Record | ||
Public tax history
| Year | Property taxes | Tax assessment |
|---|---|---|
| 2024 | -- | $242,251 +4.4% |
| 2023 | $2,796 +1.9% | $232,043 +31.5% |
| 2022 | $2,743 +1.2% | $176,521 +6.9% |
Find assessor info on the county website
Neighborhood: 57730
Nearby schools
GreatSchools rating
- 7/10Custer Elementary - 02Grades: K-6Distance: 1.3 mi
- 8/10Custer Middle School - 05Grades: 7-8Distance: 1.3 mi
- 5/10Custer High School - 01Grades: 9-12Distance: 1.3 mi
Schools provided by the listing agent
- District: Custer
Source: Mount Rushmore Area AOR. This data may not be complete. We recommend contacting the local school district to confirm school assignments for this home.

Get pre-qualified for a loan
At Zillow Home Loans, we can pre-qualify you in as little as 5 minutes with no impact to your credit score.An equal housing lender. NMLS #10287.


