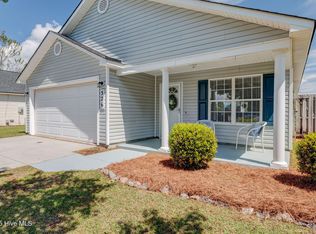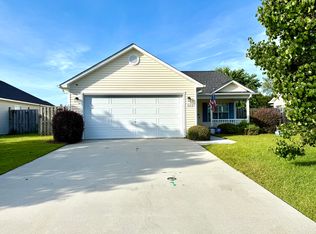Sold for $345,000 on 04/03/25
$345,000
530 Montego Court, Wilmington, NC 28411
3beds
1,369sqft
Single Family Residence
Built in 2004
6,534 Square Feet Lot
$349,200 Zestimate®
$252/sqft
$2,071 Estimated rent
Home value
$349,200
$321,000 - $377,000
$2,071/mo
Zestimate® history
Loading...
Owner options
Explore your selling options
What's special
This beautifully updated patio home in Wilmington, is perfect for first-time homebuyers or those looking to downsize in comfort. Ideally situated near excellent shopping and just a short drive to Wrightsville Beach, this home offers both convenience and coastal charm.
Step inside to an inviting open floor plan with soaring vaulted ceilings that create a bright and spacious feel. The upgraded kitchen features sleek stainless steel appliances, elegant granite countertops, and stylish new lighting, making it both functional and modern. A sunroom provides the perfect spot to relax and enjoy natural light year-round, while the fenced backyard offers privacy and space for outdoor entertaining or pets to roam.
With the added benefit of a one-car garage, this home delivers both practicality and style. Don't miss the opportunity to own this move-in-ready gem in a prime Wilmington location!
Zillow last checked: 8 hours ago
Listing updated: April 03, 2025 at 10:27am
Listed by:
Wendy G Thompson 910-508-8376,
Real Broker LLC
Bought with:
Beatty Pittman Real Estate Team LLC, C37146
Intracoastal Realty Corp
Source: Hive MLS,MLS#: 100491101 Originating MLS: Cape Fear Realtors MLS, Inc.
Originating MLS: Cape Fear Realtors MLS, Inc.
Facts & features
Interior
Bedrooms & bathrooms
- Bedrooms: 3
- Bathrooms: 2
- Full bathrooms: 2
Primary bedroom
- Level: Main
- Dimensions: 12.3 x 13.8
Bedroom 2
- Level: Main
- Dimensions: 9.11 x 9.6
Bedroom 3
- Level: Main
- Dimensions: 9.11 x 10.1
Bathroom 1
- Level: Main
- Dimensions: 8.1 x 5
Bathroom 2
- Level: Main
- Dimensions: 8.1 x 5
Dining room
- Level: Main
- Dimensions: 12.9 x 6.1
Kitchen
- Level: Main
- Dimensions: 12.9 x 10.5
Living room
- Level: Main
- Dimensions: 17.1 x 13.1
Sunroom
- Level: Main
- Dimensions: 12.7 x 9.9
Heating
- Forced Air, Heat Pump, Electric
Cooling
- Central Air
Appliances
- Included: Electric Oven, Built-In Microwave, Washer, Refrigerator, Dryer, Disposal, Dishwasher
- Laundry: In Garage
Features
- Master Downstairs, Vaulted Ceiling(s), Ceiling Fan(s), Pantry, Blinds/Shades
- Flooring: Carpet, Laminate, Tile
- Basement: None
- Attic: Access Only
- Has fireplace: No
- Fireplace features: None
Interior area
- Total structure area: 1,369
- Total interior livable area: 1,369 sqft
Property
Parking
- Total spaces: 1
- Parking features: On Site, Paved
Accessibility
- Accessibility features: None
Features
- Levels: One
- Stories: 1
- Patio & porch: Enclosed, Porch
- Exterior features: None
- Pool features: None
- Fencing: Wood
Lot
- Size: 6,534 sqft
- Dimensions: 55 x 120 x 55 x 120
Details
- Parcel number: R04400001100000
- Zoning: R-10
- Special conditions: Standard
Construction
Type & style
- Home type: SingleFamily
- Architectural style: Patio
- Property subtype: Single Family Residence
Materials
- Vinyl Siding
- Foundation: Slab
- Roof: Architectural Shingle
Condition
- New construction: No
- Year built: 2004
Utilities & green energy
- Sewer: Public Sewer
- Water: Public
- Utilities for property: Sewer Available, Water Available
Green energy
- Green verification: None
Community & neighborhood
Security
- Security features: Fire Sprinkler System, Smoke Detector(s)
Location
- Region: Wilmington
- Subdivision: Holly Field
HOA & financial
HOA
- Has HOA: Yes
- HOA fee: $700 monthly
- Amenities included: Maintenance Common Areas, Maintenance Grounds, Management
- Association name: Premier
- Association phone: 910-679-3012
Other
Other facts
- Listing agreement: Exclusive Right To Sell
- Listing terms: Cash,Conventional,FHA,USDA Loan,VA Loan
- Road surface type: Paved
Price history
| Date | Event | Price |
|---|---|---|
| 4/3/2025 | Sold | $345,000$252/sqft |
Source: | ||
| 3/1/2025 | Contingent | $345,000$252/sqft |
Source: | ||
| 2/27/2025 | Listed for sale | $345,000+29.2%$252/sqft |
Source: | ||
| 6/18/2021 | Sold | $267,000+3.1%$195/sqft |
Source: | ||
| 5/14/2021 | Pending sale | $259,000$189/sqft |
Source: | ||
Public tax history
| Year | Property taxes | Tax assessment |
|---|---|---|
| 2024 | $1,256 +0.5% | $226,300 |
| 2023 | $1,250 -0.9% | $226,300 |
| 2022 | $1,262 +0.8% | $226,300 |
Find assessor info on the county website
Neighborhood: Murraysville
Nearby schools
GreatSchools rating
- 9/10Dr Hubert Eaton Sr ElementaryGrades: K-5Distance: 1 mi
- 9/10Holly Shelter Middle SchoolGrades: 6-8Distance: 6.1 mi
- 4/10Emsley A Laney HighGrades: 9-12Distance: 2.8 mi
Schools provided by the listing agent
- Elementary: Porters Neck
- Middle: Holly Shelter
- High: Laney
Source: Hive MLS. This data may not be complete. We recommend contacting the local school district to confirm school assignments for this home.

Get pre-qualified for a loan
At Zillow Home Loans, we can pre-qualify you in as little as 5 minutes with no impact to your credit score.An equal housing lender. NMLS #10287.
Sell for more on Zillow
Get a free Zillow Showcase℠ listing and you could sell for .
$349,200
2% more+ $6,984
With Zillow Showcase(estimated)
$356,184
