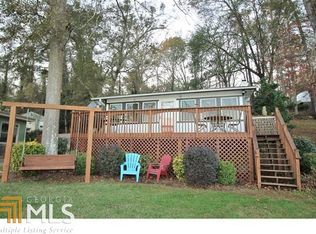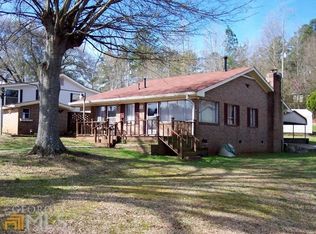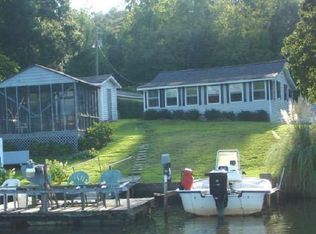Life is better at the lake. Beautiful home where you can open the french doors in the exquisite master bedroom and admire the view from your bed. Located just across the water from Bear Creek Marina and FFA Camp, this 3 bd/2 bth (+) office home will fit all your needs. Travertine tile; wood trim & recess lights throughout the home; granite counter-tops; decorative tile over kitchen sink; smooth cook-top with stainless vent hood; decorative cabinetry with rope lighting & lazy Susan; and an extra large pantry with plenty of storage. Split bedrooms allowing privacy for everyone. Outside has a wonder partially covered porch that leads to the shade tree area just by the covered dock that's large enough for 3 boats. Covered 2 car parking with attached workshop.
This property is off market, which means it's not currently listed for sale or rent on Zillow. This may be different from what's available on other websites or public sources.


