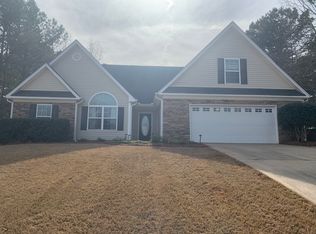Closed
$299,900
530 Miles Ct, Locust Grove, GA 30248
3beds
3,389sqft
Single Family Residence
Built in 2004
0.71 Acres Lot
$288,100 Zestimate®
$88/sqft
$2,453 Estimated rent
Home value
$288,100
$256,000 - $323,000
$2,453/mo
Zestimate® history
Loading...
Owner options
Explore your selling options
What's special
Situated in a peaceful neighborhood without the constraints of an HOA, residents can enjoy a sense of freedom and flexibility in their property. Furthermore, the home's proximity to various dining and shopping establishments provides convenience and easy access to everyday necessities, creating a desirable living experience for potential buyers seeking both comfort and convenience in a new home. The open concept floor plan creates a seamless flow between the living, dining, and kitchen areas, ideal for both daily living and entertaining guests. Coming in from the garage there is an oversized laundry/mud room. The generously sized secondary bedrooms and hall bathroom provide great space. The master suite has been outfitted to be wheelchair accessible but in a modern tasteful way that seamlessly blends in, the bathroom provides a tile shower, his and hers vanities and a soaking tub. The full basement, which is 75% complete, adds significant value and versatility to the property. Complete with a third full bathroom, a convenient boat door for easy access, and an abundance of storage options, the basement presents endless possibilities, whether for additional living space, a home gym, or a workshop. Come see this home before it's gone.
Zillow last checked: 8 hours ago
Listing updated: September 13, 2024 at 07:48am
Listed by:
Catherine A Robertson 404-394-4515,
Century 21 Crowe Realty
Bought with:
Pat Zackery, 296043
Coldwell Banker Realty
Source: GAMLS,MLS#: 10338903
Facts & features
Interior
Bedrooms & bathrooms
- Bedrooms: 3
- Bathrooms: 3
- Full bathrooms: 3
- Main level bathrooms: 2
- Main level bedrooms: 3
Dining room
- Features: Dining Rm/Living Rm Combo
Kitchen
- Features: Breakfast Area
Heating
- Electric
Cooling
- Ceiling Fan(s), Electric
Appliances
- Included: Electric Water Heater, Microwave, Oven/Range (Combo)
- Laundry: Mud Room
Features
- Double Vanity, Master On Main Level, Separate Shower, Soaking Tub, Tile Bath, Walk-In Closet(s)
- Flooring: Carpet, Hardwood, Tile
- Windows: Double Pane Windows
- Basement: Bath Finished,Exterior Entry,Full,Interior Entry
- Number of fireplaces: 1
- Fireplace features: Gas Log
Interior area
- Total structure area: 3,389
- Total interior livable area: 3,389 sqft
- Finished area above ground: 1,889
- Finished area below ground: 1,500
Property
Parking
- Total spaces: 3
- Parking features: Attached, Basement, Garage, Garage Door Opener, RV/Boat Parking
- Has attached garage: Yes
Features
- Levels: Two
- Stories: 2
- Patio & porch: Deck, Porch
Lot
- Size: 0.71 Acres
- Features: Other
- Residential vegetation: Cleared, Grassed, Partially Wooded
Details
- Parcel number: 143D02093000
Construction
Type & style
- Home type: SingleFamily
- Architectural style: Ranch,Traditional
- Property subtype: Single Family Residence
Materials
- Block, Vinyl Siding
- Foundation: Block
- Roof: Composition
Condition
- Resale
- New construction: No
- Year built: 2004
Utilities & green energy
- Sewer: Septic Tank
- Water: Public
- Utilities for property: Cable Available, Electricity Available, High Speed Internet, Phone Available, Water Available
Community & neighborhood
Community
- Community features: None
Location
- Region: Locust Grove
- Subdivision: Kimbell Farms Creek
Other
Other facts
- Listing agreement: Exclusive Right To Sell
- Listing terms: 1031 Exchange,Cash,Conventional,FHA,VA Loan
Price history
| Date | Event | Price |
|---|---|---|
| 9/10/2024 | Sold | $299,900$88/sqft |
Source: | ||
| 8/30/2024 | Pending sale | $299,900$88/sqft |
Source: | ||
| 7/18/2024 | Listed for sale | $299,900+100.9%$88/sqft |
Source: | ||
| 1/12/2015 | Sold | $149,300-1.5%$44/sqft |
Source: Public Record | ||
| 10/20/2014 | Price change | $151,500-0.7%$45/sqft |
Source: Foundation Real Estate, LLC #07260959 | ||
Public tax history
| Year | Property taxes | Tax assessment |
|---|---|---|
| 2024 | $3,715 +34.1% | $137,680 +20.2% |
| 2023 | $2,770 -10% | $114,560 +7.9% |
| 2022 | $3,076 +18.3% | $106,160 +23.4% |
Find assessor info on the county website
Neighborhood: 30248
Nearby schools
GreatSchools rating
- 3/10Unity Grove Elementary SchoolGrades: PK-5Distance: 1 mi
- 5/10Locust Grove Middle SchoolGrades: 6-8Distance: 3 mi
- 3/10Locust Grove High SchoolGrades: 9-12Distance: 2.8 mi
Schools provided by the listing agent
- Elementary: Unity Grove
- Middle: Locust Grove
- High: Locust Grove
Source: GAMLS. This data may not be complete. We recommend contacting the local school district to confirm school assignments for this home.
Get a cash offer in 3 minutes
Find out how much your home could sell for in as little as 3 minutes with a no-obligation cash offer.
Estimated market value
$288,100
Get a cash offer in 3 minutes
Find out how much your home could sell for in as little as 3 minutes with a no-obligation cash offer.
Estimated market value
$288,100
