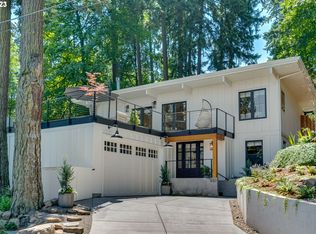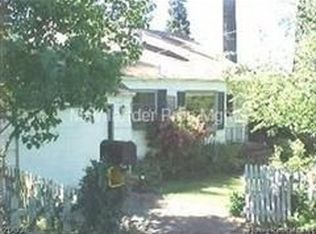Sold
$1,500,000
530 Middlecrest Rd, Lake Oswego, OR 97034
4beds
3,280sqft
Residential, Single Family Residence
Built in 1960
9,147.6 Square Feet Lot
$1,675,100 Zestimate®
$457/sqft
$5,986 Estimated rent
Home value
$1,675,100
$1.52M - $1.86M
$5,986/mo
Zestimate® history
Loading...
Owner options
Explore your selling options
What's special
A remarkable location,private setting, walk to town. Present owners completely remodeled the home touching nearly every surface. Fabulous outdoor living spaces including fireplace, BBQ,large patio and a sports court. 3 bedrooms on upper floor including primary. Lower floor has walls of glass and french doors to backyard,kitchen has one of 4 fireplaces, island, and large dining area. Hardwoods on main and porcelian tile floors on lower level.3 deeded Lake Easements make this a very special home.
Zillow last checked: 8 hours ago
Listing updated: May 31, 2023 at 04:28am
Listed by:
Bill Futrell bfutrell@windermere.com,
Windermere Realty Trust
Bought with:
Justin Harnish, 200112017
Harnish Company Realtors
Source: RMLS (OR),MLS#: 23398249
Facts & features
Interior
Bedrooms & bathrooms
- Bedrooms: 4
- Bathrooms: 3
- Full bathrooms: 3
Primary bedroom
- Features: Hardwood Floors, Double Sinks, Soaking Tub, Suite, Tile Floor, Walkin Closet
- Level: Upper
- Area: 315
- Dimensions: 15 x 21
Bedroom 2
- Features: Hardwood Floors, Double Closet
- Level: Upper
- Area: 144
- Dimensions: 12 x 12
Bedroom 3
- Features: Hardwood Floors, Closet
- Level: Upper
- Area: 143
- Dimensions: 13 x 11
Bedroom 4
- Features: Builtin Features, Tile Floor
- Level: Lower
- Area: 195
- Dimensions: 15 x 13
Dining room
- Features: French Doors, Hardwood Floors
- Level: Main
- Area: 112
- Dimensions: 8 x 14
Family room
- Features: Builtin Features, Fireplace Insert, French Doors, Patio, Tile Floor, Wet Bar
- Level: Lower
- Area: 529
- Dimensions: 23 x 23
Kitchen
- Features: Deck, French Doors, Hardwood Floors, Island, Granite
- Level: Main
- Area: 252
- Width: 14
Living room
- Features: Builtin Features, Fireplace Insert, Hardwood Floors
- Level: Main
- Area: 308
- Dimensions: 22 x 14
Heating
- Forced Air, Heat Pump, Radiant
Cooling
- Heat Pump
Appliances
- Included: Appliance Garage, Built In Oven, Built-In Refrigerator, Convection Oven, Cooktop, Disposal, Gas Appliances, Indoor Grill, Range Hood, Stainless Steel Appliance(s), Washer/Dryer, Gas Water Heater, Tank Water Heater
- Laundry: Laundry Room
Features
- Granite, Quartz, Soaking Tub, Built-in Features, Double Closet, Closet, Wet Bar, Kitchen Island, Double Vanity, Suite, Walk-In Closet(s)
- Flooring: Hardwood, Heated Tile, Tile
- Doors: French Doors
- Windows: Double Pane Windows, Vinyl Frames
- Basement: Daylight,Finished
- Number of fireplaces: 4
- Fireplace features: Gas, Insert, Outside
Interior area
- Total structure area: 3,280
- Total interior livable area: 3,280 sqft
Property
Parking
- Total spaces: 2
- Parking features: Driveway, Off Street, Garage Door Opener, Attached, Oversized
- Attached garage spaces: 2
- Has uncovered spaces: Yes
Accessibility
- Accessibility features: Bathroom Cabinets, Accessibility
Features
- Stories: 3
- Patio & porch: Deck, Patio
- Exterior features: Basketball Court, Built-in Barbecue, Gas Hookup, Raised Beds, Yard
Lot
- Size: 9,147 sqft
- Features: Private, Terraced, SqFt 7000 to 9999
Details
- Additional structures: GasHookup
- Parcel number: 00255681
- Zoning: SFR
Construction
Type & style
- Home type: SingleFamily
- Architectural style: Traditional
- Property subtype: Residential, Single Family Residence
Materials
- Cedar, Cultured Stone
- Foundation: Slab
- Roof: Composition
Condition
- Updated/Remodeled
- New construction: No
- Year built: 1960
Utilities & green energy
- Gas: Gas Hookup, Gas
- Sewer: Public Sewer
- Water: Public
- Utilities for property: Cable Connected
Green energy
- Construction elements: Reclaimed Material
Community & neighborhood
Security
- Security features: None
Location
- Region: Lake Oswego
- Subdivision: Lakewood Bay
Other
Other facts
- Listing terms: Cash,Conventional
- Road surface type: Paved
Price history
| Date | Event | Price |
|---|---|---|
| 5/31/2023 | Sold | $1,500,000-6.3%$457/sqft |
Source: | ||
| 4/19/2023 | Pending sale | $1,600,000$488/sqft |
Source: | ||
| 3/4/2023 | Price change | $1,600,000-3.6%$488/sqft |
Source: | ||
| 1/12/2023 | Listed for sale | $1,659,000+514.7%$506/sqft |
Source: | ||
| 11/8/2001 | Sold | $269,900$82/sqft |
Source: Public Record Report a problem | ||
Public tax history
| Year | Property taxes | Tax assessment |
|---|---|---|
| 2025 | $13,033 +2.7% | $680,152 +3% |
| 2024 | $12,686 +3% | $660,342 +3% |
| 2023 | $12,313 +3.1% | $641,109 +3% |
Find assessor info on the county website
Neighborhood: Lakewood
Nearby schools
GreatSchools rating
- 8/10Forest Hills Elementary SchoolGrades: K-5Distance: 1 mi
- 6/10Lake Oswego Junior High SchoolGrades: 6-8Distance: 1.7 mi
- 10/10Lake Oswego Senior High SchoolGrades: 9-12Distance: 1.9 mi
Schools provided by the listing agent
- Elementary: Forest Hills
- Middle: Lake Oswego
- High: Lake Oswego
Source: RMLS (OR). This data may not be complete. We recommend contacting the local school district to confirm school assignments for this home.
Get a cash offer in 3 minutes
Find out how much your home could sell for in as little as 3 minutes with a no-obligation cash offer.
Estimated market value$1,675,100
Get a cash offer in 3 minutes
Find out how much your home could sell for in as little as 3 minutes with a no-obligation cash offer.
Estimated market value
$1,675,100

