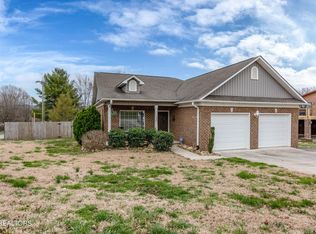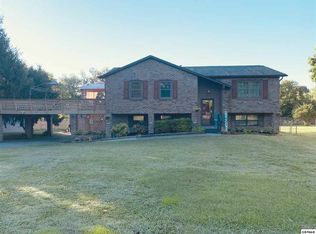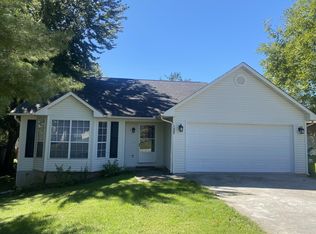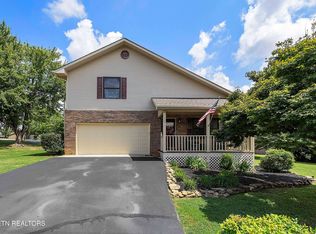Sold for $410,000
$410,000
530 Merritt Rd, Maryville, TN 37804
3beds
1,640sqft
Single Family Residence
Built in 2017
0.28 Acres Lot
$408,000 Zestimate®
$250/sqft
$2,197 Estimated rent
Home value
$408,000
$379,000 - $437,000
$2,197/mo
Zestimate® history
Loading...
Owner options
Explore your selling options
What's special
Discover this charming three-bedroom, two-bathroom home nestled in an established Maryville neighborhood.
This home features a well-appointed kitchen, showcasing an island with bar seating, perfect for both everyday meals and entertaining. The farmhouse style sink and tile backsplash add character while the stainless-steel appliances, including a gas stove with a pot filler, and raised dishwasher offer added convenience. The master suite is generously sized and includes a bathroom that combines luxury and functionality with its double vanity and dedicated makeup station, separate water closet and step-in shower creating an ideal space for morning routines.
Outdoor living is another highlight of this property, with a fenced backyard that's perfect for pets or children to play safely. The fire pit and covered patio with natural gas hookup creates an ideal spot for gathering with friends and family.
The location offers the best of both worlds- peaceful residential living with easy access to amenities such as Amerine Park, Maryville City schools and various shopping options making daily errands a breeze.
Other features include gas fireplace, built-in home audio system and an extra driveway perfect for parking multiple vehicle, trailers, boats or campers.
This residence stands out for its quality construction and attention to detail, evident in every corner of the home. The thoughtful layout maximizes living space while maintaining a warm, inviting atmosphere. Whether you're preparing meals in the open kitchen, relaxing in the comfortable living areas, or enjoying the outdoor space, this home provides the perfect setting for modern living. Don't miss the opportunity to make this exceptional property your new home.
Zillow last checked: 8 hours ago
Listing updated: May 01, 2025 at 06:41am
Listed by:
Tim Tipton 865-806-7255,
Realty Executives Associates
Bought with:
Tim Tipton, 328774
Realty Executives Associates
Source: East Tennessee Realtors,MLS#: 1293707
Facts & features
Interior
Bedrooms & bathrooms
- Bedrooms: 3
- Bathrooms: 2
- Full bathrooms: 2
Heating
- Central, Natural Gas
Cooling
- Central Air
Appliances
- Included: Dishwasher, Disposal, Microwave, Range, Refrigerator, Self Cleaning Oven
Features
- Walk-In Closet(s), Kitchen Island, Pantry, Breakfast Bar, Eat-in Kitchen
- Flooring: Hardwood, Tile
- Windows: Windows - Vinyl
- Basement: Crawl Space
- Number of fireplaces: 1
- Fireplace features: Gas, Pre-Fab, Ventless, Gas Log
Interior area
- Total structure area: 1,640
- Total interior livable area: 1,640 sqft
Property
Parking
- Total spaces: 2
- Parking features: Off Street, Garage Door Opener, Attached, RV Access/Parking, Main Level
- Attached garage spaces: 2
Features
- Exterior features: Prof Landscaped
Lot
- Size: 0.28 Acres
- Features: Corner Lot, Level
Details
- Parcel number: 058D A 008.16
Construction
Type & style
- Home type: SingleFamily
- Architectural style: Traditional
- Property subtype: Single Family Residence
Materials
- Vinyl Siding, Brick
Condition
- Year built: 2017
Utilities & green energy
- Sewer: Public Sewer
- Water: Public
Community & neighborhood
Security
- Security features: Security System, Smoke Detector(s)
Location
- Region: Maryville
- Subdivision: Canterbury Park
Price history
| Date | Event | Price |
|---|---|---|
| 4/30/2025 | Sold | $410,000-4.6%$250/sqft |
Source: | ||
| 4/5/2025 | Pending sale | $429,900$262/sqft |
Source: | ||
| 3/28/2025 | Price change | $429,900-4.4%$262/sqft |
Source: | ||
| 3/25/2025 | Listed for sale | $449,900$274/sqft |
Source: | ||
| 3/19/2025 | Pending sale | $449,900$274/sqft |
Source: | ||
Public tax history
| Year | Property taxes | Tax assessment |
|---|---|---|
| 2025 | $2,933 +4.2% | $91,075 |
| 2024 | $2,814 | $91,075 |
| 2023 | $2,814 +11.4% | $91,075 +70.9% |
Find assessor info on the county website
Neighborhood: 37804
Nearby schools
GreatSchools rating
- 10/10John Sevier Elementary SchoolGrades: PK-3Distance: 0.8 mi
- 8/10Coulter Grove Intermediate SchoolGrades: 4-7Distance: 0.9 mi
- 8/10Maryville High SchoolGrades: 10-12Distance: 2.7 mi

Get pre-qualified for a loan
At Zillow Home Loans, we can pre-qualify you in as little as 5 minutes with no impact to your credit score.An equal housing lender. NMLS #10287.



