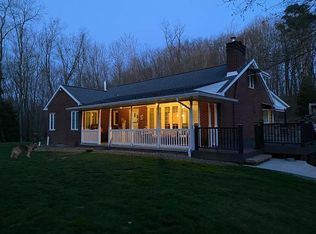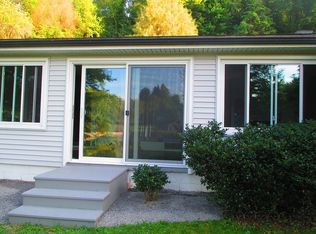What a shining diamond this home is! With so many possibilities as a wedding venue, car enthusiast, or a luscious personal residence, this home does not disappoint. Thoughtful updates include: new carpet/hardwood, bathrooms, master bedrm, kitchen, HVAC, electrical, windows.Kitchen updates include beautiful custom wood cabinetry, granite & prof grade stainless appliances.All neutral colors,accented by designer features & wonderful character.The formal living rm, dining room & kitchen have hosted many a large gathering. A spacious 1st floor owner's bedroom w/ a huge closet & updated bathrm. The second floor bedrms are spacious w/large closets & access to an open balcony.The basement is finished & includes a 'hidden rm' which could be used as a wine cellar & lots of storage.There are (9)garage(2 attach,7 detached) for car lovers. A separate garage building has a space above that can be improved for storage or home office space. The grounds are meticulous and well groomed!
This property is off market, which means it's not currently listed for sale or rent on Zillow. This may be different from what's available on other websites or public sources.


