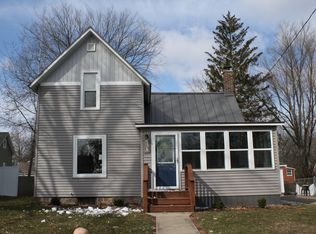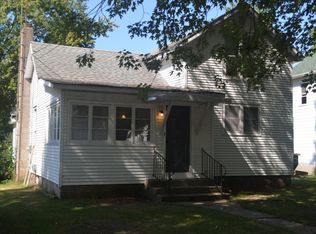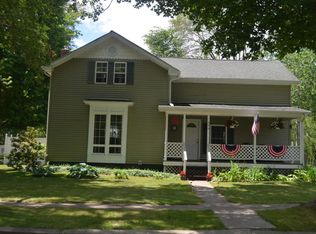Sold
$170,000
530 Maple St, Colon, MI 49040
3beds
1,240sqft
Single Family Residence
Built in 1900
8,712 Square Feet Lot
$195,500 Zestimate®
$137/sqft
$1,413 Estimated rent
Home value
$195,500
$184,000 - $209,000
$1,413/mo
Zestimate® history
Loading...
Owner options
Explore your selling options
What's special
Traditional family home on a quiet tree lined street. Main level features spacious foyer, living room, and formal dining room. Freshly painted kitchen looks over the deck and above ground pool. Main level bath doubles as the master bath. Upstairs boasts 2 large bedrooms and an updated full bath. The basement has lots of storage space with an exterior door access. Pleasant landscaping in the front yard complete with a pond. The backyard is ready to entertain with a deck, pool and hot tub. Updated furnace and A/C. Walking distance to several Palmer Lake access'
Zillow last checked: 8 hours ago
Listing updated: April 18, 2023 at 06:43am
Listed by:
Mary K Rosenberry 269-503-0714,
Berkshire Hathaway HomeServices Michigan Real Estate
Bought with:
Laura Alva, 6501312945
RE/MAX Elite Group
Source: MichRIC,MLS#: 22045722
Facts & features
Interior
Bedrooms & bathrooms
- Bedrooms: 3
- Bathrooms: 2
- Full bathrooms: 2
- Main level bedrooms: 1
Primary bedroom
- Level: Main
- Area: 156
- Dimensions: 12.00 x 13.00
Bedroom 2
- Level: Upper
- Area: 165
- Dimensions: 11.00 x 15.00
Bedroom 3
- Level: Upper
- Area: 156
- Dimensions: 13.00 x 12.00
Primary bathroom
- Level: Main
- Area: 78
- Dimensions: 13.00 x 6.00
Dining room
- Level: Main
- Area: 108
- Dimensions: 12.00 x 9.00
Family room
- Description: Foyer
- Level: Main
- Area: 156
- Dimensions: 12.00 x 13.00
Kitchen
- Level: Main
- Area: 156
- Dimensions: 12.00 x 13.00
Living room
- Level: Main
- Area: 165
- Dimensions: 11.00 x 15.00
Heating
- Forced Air
Cooling
- Central Air
Appliances
- Included: Dryer, Oven, Range, Refrigerator, Washer
Features
- Windows: Insulated Windows
- Basement: Full
- Number of fireplaces: 1
- Fireplace features: Bedroom
Interior area
- Total structure area: 1,240
- Total interior livable area: 1,240 sqft
- Finished area below ground: 0
Property
Parking
- Total spaces: 1
- Parking features: Attached
- Garage spaces: 1
Features
- Stories: 2
- Has private pool: Yes
- Pool features: Above Ground
Lot
- Size: 8,712 sqft
- Dimensions: 66 x 132
- Features: Sidewalk, Shrubs/Hedges
Details
- Additional structures: Shed(s)
- Parcel number: 75041 090 023 00
- Zoning description: residential
Construction
Type & style
- Home type: SingleFamily
- Architectural style: Traditional
- Property subtype: Single Family Residence
Materials
- Vinyl Siding
- Roof: Shingle
Condition
- New construction: No
- Year built: 1900
Utilities & green energy
- Sewer: Public Sewer
- Water: Public
- Utilities for property: Phone Available, Natural Gas Available, Electricity Available, Phone Connected, Natural Gas Connected
Community & neighborhood
Location
- Region: Colon
- Subdivision: LOT 4 BLK 4. BOWMAN'S SOUTH ADD. ALSO 8.25 FT OF V
Other
Other facts
- Listing terms: FHA,VA Loan,USDA Loan,MSHDA,Conventional
- Road surface type: Paved
Price history
| Date | Event | Price |
|---|---|---|
| 4/17/2023 | Sold | $170,000+3.1%$137/sqft |
Source: | ||
| 3/10/2023 | Pending sale | $164,900$133/sqft |
Source: | ||
| 11/2/2022 | Price change | $164,900-3%$133/sqft |
Source: | ||
| 10/27/2022 | Listed for sale | $170,000$137/sqft |
Source: | ||
Public tax history
| Year | Property taxes | Tax assessment |
|---|---|---|
| 2025 | $2,702 +97.4% | $74,200 +14% |
| 2024 | $1,369 +1.7% | $65,100 +8.3% |
| 2023 | $1,346 | $60,100 +30.9% |
Find assessor info on the county website
Neighborhood: 49040
Nearby schools
GreatSchools rating
- 4/10Colon Elementary SchoolGrades: K-8Distance: 0.3 mi
- 4/10Colon High SchoolGrades: 6-12Distance: 0.7 mi
- NALeonidas SchoolGrades: K-8Distance: 4.8 mi

Get pre-qualified for a loan
At Zillow Home Loans, we can pre-qualify you in as little as 5 minutes with no impact to your credit score.An equal housing lender. NMLS #10287.



