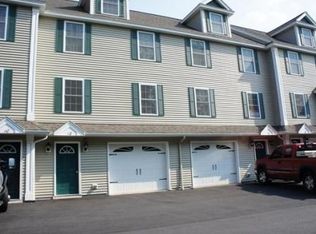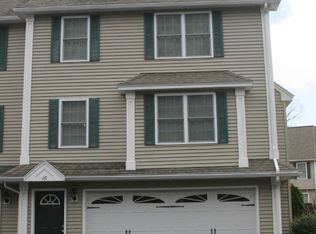Immaculately maintained 2 bedroom,1.5 bath townhouse w/ garage under will not last!! Great location in a quiet complex. Sunny kitchen w/ stainless steel appliances, granite counters, hands free faucet, upgraded cabinets w/ under lighting & back splash, pantry closet, complete w/ breakfast bar and separate dining area with hardwood floors. Slider off the dining area leads to large deck, perfect for relaxing during summer months. Half bath for guests, and large living room w/recessed lights and hardwood floors complete the main level. Upstairs are 2 spacious bedrooms w/ lots of closets, Large full bath plus laundry room w/washer/dryer--no need to carry laundry up and down the stairs Master bedroom w/vaulted ceiling also boasts separate loft, great for home office or workout area. 2 parking spots in front of garage, plus plenty of guest parking. Bonus storage area in basement, Pets allowed w/restrictions
This property is off market, which means it's not currently listed for sale or rent on Zillow. This may be different from what's available on other websites or public sources.

