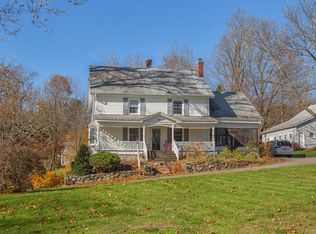Welcome home, to this beautiful farmhouse set on 2.1 acres located in the center of Granville. Starting inside you'll find yourself welcomed by a large enclosed porch with separate hot tub area. Step inside the expansive eat-in Chef's kitchen offering a wide board oak floors, center island, double oven, and gas cooktop. Off of the kitchen, you'll find the sizable master suite with walk-in closet and full bath. Rounding out the first floor is a laundry room, living room with brand new carpet and pellet stove, den, and full bath. On the second floor, you'll find 2 additional bedrooms with wall to wall carpet. Not to be overlooked, the outside of this home is something special. Enjoy the sounds of nature and the babbling brook from the deck or patio/gazebo area. The flat upper level of the property offers a shed, plenty of space for a garden, and playscape. There is also a large wrap around driveway for ample parking. This home must be seen to be appreciated. Schedule your showing today.
This property is off market, which means it's not currently listed for sale or rent on Zillow. This may be different from what's available on other websites or public sources.
