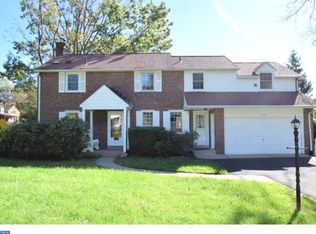Set on a lovely street in Twickenham Village, this brick Colonial will surely please your buyers! Enter into this large living room that offers 4 large windows, sensational wall of custom built ins and a wonderful wood fireplace accented with handmade tile work. Wood floors under carpeting in Living Room. The formal dining room has a bay window,corner built in cabinetry and wood floors. The kitchen is eat in and has newer solid surface countertops, tile backsplash, gas cooktop, wall oven, dishwasher and disposal. It is a cheery kitchen that opens into the family room. The family room is accented with painted brick walls. It has a gas wall heater and an outside door that leads to a patio. It also has direct access to the attached 1 car garage. A powder room is conveniently located on this level. Up the staircase you find a large landing, a big linen closet and 4 bedrooms all good sized with wood floors. A nicely tiled hall bath services the 3 bedrooms. The master bedroom has his and hers closets and a master bath with stall shower. The unfinished walkout basement is full and could be renovated to provide a rec room on one side and laundry utility room on the other side. Almost every window has been replaced. Wonderful home in a great neighborhood. Location is dynamite. Easy access to Route 309 and the PA turnpike. Convenient to shopping and restaurants in Keswick Village or Chestnut Hill.
This property is off market, which means it's not currently listed for sale or rent on Zillow. This may be different from what's available on other websites or public sources.

