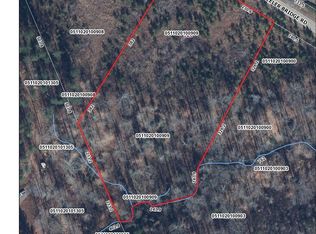Sold for $750,000
$750,000
530 Keeler Bridge Rd, Marietta, SC 29661
4beds
3,014sqft
Single Family Residence, Residential
Built in 2024
2.32 Acres Lot
$782,600 Zestimate®
$249/sqft
$3,312 Estimated rent
Home value
$782,600
$728,000 - $845,000
$3,312/mo
Zestimate® history
Loading...
Owner options
Explore your selling options
What's special
UPDATE!!! Cabinets and floor tile going in and coming along very nicely. Modern Farmhouse with Cottage flair, accented by board and batten siding and a front covered porch with T&G wood ceiling, conveys a welcoming appearance to this efficiently designed, 2-story 3000 sq ft house plan. Enter through the front covered porch and the open family room warmed by a fireplace and brightened by large windows that lead to the rear covered deck reveals itself. Salvaged distressed metal from an old barn with a designer outdoor porch fixture accents that back deck ceiling. Further into the house you will find an open arrangement of the dining room, and kitchen. The kitchen itself includes a breakfast island, a coffee bar nook with door access to a deck, and a large walk-in pantry. The main-floor master suite with on-suite bath area features double sink vanity, tiled floors and walk-in shower, separate water closet, clawfoot tub, and a walk-in closet. On the main level, there is also an office, and The powder bath and laundry both feature mosaic tiled floors. The second story includes 3 bedrooms, 2 full bathrooms, a loft area, and a spacious bonus room. Back on the main floor, the 26x22 two car garage accesses the home through a convenient mud room that has a built-in desk and a bench and lockers, and there is also a 20x16 3rd car garage. This home also features an upgraded encapsulated crawl with a large concrete slab for added storage for items such as lawn equipment. This home sits on 2.32 acres backing up to a creek, just 9 minutes from the desirable downtown of Travelers Rest. Come see this home by a local, quality custom home builder, with designer Modern Farmhouse/Cottage style finishes!
Zillow last checked: 8 hours ago
Listing updated: June 03, 2024 at 05:40am
Listed by:
Joanna Keskitalo 864-559-0806,
Joanna K Realty Inc
Bought with:
Ashley Brazzel
EXP Realty LLC
Source: Greater Greenville AOR,MLS#: 1520016
Facts & features
Interior
Bedrooms & bathrooms
- Bedrooms: 4
- Bathrooms: 4
- Full bathrooms: 3
- 1/2 bathrooms: 1
- Main level bathrooms: 1
- Main level bedrooms: 1
Primary bedroom
- Area: 210
- Dimensions: 15 x 14
Bedroom 2
- Area: 132
- Dimensions: 12 x 11
Bedroom 3
- Area: 156
- Dimensions: 13 x 12
Bedroom 4
- Area: 132
- Dimensions: 12 x 11
Primary bathroom
- Features: Double Sink, Full Bath, Shower-Separate, Tub-Separate, Walk-In Closet(s), Other
- Level: Main
Dining room
- Area: 104
- Dimensions: 13 x 8
Family room
- Area: 320
- Dimensions: 20 x 16
Kitchen
- Area: 195
- Dimensions: 15 x 13
Bonus room
- Area: 286
- Dimensions: 26 x 11
Heating
- Electric, Forced Air, Multi-Units
Cooling
- Central Air, Electric
Appliances
- Included: Cooktop, Dishwasher, Disposal, Self Cleaning Oven, Other, Electric Cooktop, Electric Oven, Microwave, Range Hood, Electric Water Heater
- Laundry: Sink, 1st Floor, Walk-in, Electric Dryer Hookup, Washer Hookup, Laundry Room
Features
- High Ceilings, Ceiling Fan(s), Ceiling Smooth, Open Floorplan, Walk-In Closet(s), Countertops – Quartz, Pantry, Other
- Flooring: Carpet, Ceramic Tile, Luxury Vinyl
- Windows: Tilt Out Windows, Vinyl/Aluminum Trim
- Basement: None
- Attic: Storage
- Number of fireplaces: 1
- Fireplace features: Ventless
Interior area
- Total structure area: 3,014
- Total interior livable area: 3,014 sqft
Property
Parking
- Total spaces: 3
- Parking features: Attached, Garage Door Opener, Side/Rear Entry, Key Pad Entry, Other, Parking Pad, Concrete
- Attached garage spaces: 3
- Has uncovered spaces: Yes
Features
- Levels: Two
- Stories: 2
- Patio & porch: Deck, Front Porch, Screened
- Exterior features: Other
Lot
- Size: 2.32 Acres
- Features: Few Trees, Sprklr In Grnd-Partial Yd, 2 - 5 Acres
Details
- Parcel number: 0511020100900
Construction
Type & style
- Home type: SingleFamily
- Architectural style: Other
- Property subtype: Single Family Residence, Residential
Materials
- Brick Veneer, Concrete, Other
- Foundation: Crawl Space, Other
- Roof: Architectural,Metal
Condition
- Under Construction
- New construction: Yes
- Year built: 2024
Details
- Builder name: Middlehouse Builders
Utilities & green energy
- Sewer: Septic Tank
- Water: Public
- Utilities for property: Cable Available, Underground Utilities
Community & neighborhood
Security
- Security features: Smoke Detector(s)
Community
- Community features: None
Location
- Region: Marietta
- Subdivision: None
Price history
| Date | Event | Price |
|---|---|---|
| 5/30/2024 | Sold | $750,000$249/sqft |
Source: | ||
| 4/3/2024 | Contingent | $750,000$249/sqft |
Source: | ||
| 2/27/2024 | Listed for sale | $750,000-3.2%$249/sqft |
Source: | ||
| 9/19/2023 | Listing removed | -- |
Source: | ||
| 12/22/2022 | Listed for sale | $775,000$257/sqft |
Source: | ||
Public tax history
Tax history is unavailable.
Neighborhood: 29661
Nearby schools
GreatSchools rating
- 7/10Heritage Elementary SchoolGrades: PK-5Distance: 2.7 mi
- 4/10Northwest Middle SchoolGrades: 6-8Distance: 2.6 mi
- 5/10Travelers Rest High SchoolGrades: 9-12Distance: 3.3 mi
Schools provided by the listing agent
- Elementary: Heritage
- Middle: Northwest
- High: Travelers Rest
Source: Greater Greenville AOR. This data may not be complete. We recommend contacting the local school district to confirm school assignments for this home.
Get a cash offer in 3 minutes
Find out how much your home could sell for in as little as 3 minutes with a no-obligation cash offer.
Estimated market value
$782,600
