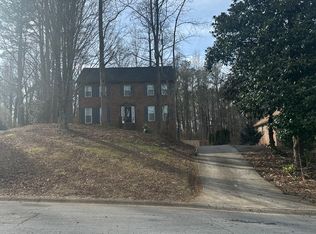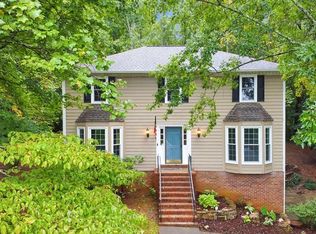Closed
$625,000
530 John Tate Rd NW, Acworth, GA 30102
4beds
2,373sqft
Single Family Residence, Residential, Cabin
Built in 1979
3.5 Acres Lot
$644,500 Zestimate®
$263/sqft
$2,878 Estimated rent
Home value
$644,500
$606,000 - $690,000
$2,878/mo
Zestimate® history
Loading...
Owner options
Explore your selling options
What's special
Wow, this acreage in Cobb County sounds like a dream! With 3.5 acres of completely fenced land nestled in the woods, a private drive, and a secluded backyard, it offers the perfect retreat. And who can resist all that garage space for storing toys and tools? The finished area above the garage sounds like a versatile bonus space, perfect for a craft room, a hangout spot for the guys, or even an in-law suite. Plus, the backyard oasis with a pool and hot tub is the icing on the cake - what a fantastic way to unwind after a busy day! Inside the cozy cabin, there's plenty of room with 4 bedrooms, 2.5 baths, and a charming country kitchen where you can gather and enjoy meals together. It seems like this property has everything you need for comfortable and peaceful living.
Zillow last checked: 8 hours ago
Listing updated: June 19, 2024 at 01:58am
Listing Provided by:
Anna Heffernan,
Valor Realty Group
Bought with:
Campbell Mitchell
EXP Realty, LLC.
Source: FMLS GA,MLS#: 7361193
Facts & features
Interior
Bedrooms & bathrooms
- Bedrooms: 4
- Bathrooms: 3
- Full bathrooms: 2
- 1/2 bathrooms: 1
Primary bedroom
- Features: Other
- Level: Other
Bedroom
- Features: Other
Primary bathroom
- Features: Double Vanity, Shower Only
Dining room
- Features: None
Kitchen
- Features: Breakfast Bar, Cabinets White, Country Kitchen, Other Surface Counters, Pantry
Heating
- Central, Natural Gas
Cooling
- Attic Fan, Ceiling Fan(s), Central Air
Appliances
- Included: Dishwasher, Disposal, Gas Cooktop, Gas Oven, Microwave
- Laundry: Common Area
Features
- High Ceilings 9 ft Lower, High Speed Internet, His and Hers Closets, Walk-In Closet(s)
- Flooring: Carpet, Ceramic Tile, Hardwood
- Windows: Storm Window(s)
- Basement: Daylight,Exterior Entry,Finished
- Number of fireplaces: 1
- Fireplace features: Family Room, Gas Log
- Common walls with other units/homes: No Common Walls
Interior area
- Total structure area: 2,373
- Total interior livable area: 2,373 sqft
- Finished area above ground: 2,373
Property
Parking
- Total spaces: 3
- Parking features: Driveway, Garage, Garage Door Opener, Garage Faces Front
- Garage spaces: 3
- Has uncovered spaces: Yes
Accessibility
- Accessibility features: None
Features
- Levels: Three Or More
- Patio & porch: Deck, Front Porch, Rear Porch, Screened
- Exterior features: Lighting, Private Yard
- Has private pool: Yes
- Pool features: Heated, In Ground, Private
- Has spa: Yes
- Spa features: Private
- Fencing: Back Yard,Fenced,Front Yard
- Has view: Yes
- View description: Trees/Woods
- Waterfront features: None
- Body of water: None
Lot
- Size: 3.50 Acres
- Features: Back Yard, Front Yard, Landscaped, Wooded, Other
Details
- Additional structures: None
- Parcel number: 16007000030
- Other equipment: None
- Horse amenities: None
Construction
Type & style
- Home type: SingleFamily
- Architectural style: Cabin
- Property subtype: Single Family Residence, Residential, Cabin
Materials
- Cedar
- Foundation: Concrete Perimeter
- Roof: Composition
Condition
- Resale
- New construction: No
- Year built: 1979
Utilities & green energy
- Electric: 110 Volts
- Sewer: Septic Tank
- Water: Public
- Utilities for property: Underground Utilities
Green energy
- Energy efficient items: None
- Energy generation: None
Community & neighborhood
Security
- Security features: None
Community
- Community features: None
Location
- Region: Acworth
Other
Other facts
- Road surface type: Asphalt, Gravel
Price history
| Date | Event | Price |
|---|---|---|
| 6/5/2024 | Sold | $625,000-2.3%$263/sqft |
Source: | ||
| 5/10/2024 | Pending sale | $640,000$270/sqft |
Source: | ||
| 4/6/2024 | Listed for sale | $640,000+100%$270/sqft |
Source: | ||
| 3/17/2014 | Sold | $320,000-10.9%$135/sqft |
Source: | ||
| 2/21/2014 | Pending sale | $359,000$151/sqft |
Source: Potts Realty Inc #5242722 Report a problem | ||
Public tax history
| Year | Property taxes | Tax assessment |
|---|---|---|
| 2024 | $7,356 +25.9% | $243,964 +25.9% |
| 2023 | $5,844 +6.4% | $193,844 +7.1% |
| 2022 | $5,495 +27.9% | $181,044 +27.9% |
Find assessor info on the county website
Neighborhood: 30102
Nearby schools
GreatSchools rating
- 6/10Chalker Elementary SchoolGrades: PK-5Distance: 1.9 mi
- 6/10Palmer Middle SchoolGrades: 6-8Distance: 1.4 mi
- 8/10Kell High SchoolGrades: 9-12Distance: 3.1 mi
Schools provided by the listing agent
- Elementary: Chalker
- Middle: Palmer
- High: Kell
Source: FMLS GA. This data may not be complete. We recommend contacting the local school district to confirm school assignments for this home.
Get a cash offer in 3 minutes
Find out how much your home could sell for in as little as 3 minutes with a no-obligation cash offer.
Estimated market value$644,500
Get a cash offer in 3 minutes
Find out how much your home could sell for in as little as 3 minutes with a no-obligation cash offer.
Estimated market value
$644,500

