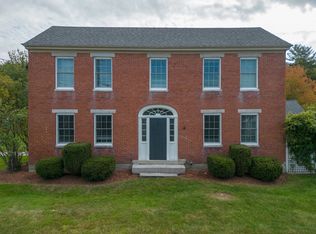Sold for $565,000
$565,000
530 Jewett Hill Rd, Ashby, MA 01431
3beds
2,563sqft
Single Family Residence
Built in 1991
7 Acres Lot
$605,500 Zestimate®
$220/sqft
$4,283 Estimated rent
Home value
$605,500
$575,000 - $636,000
$4,283/mo
Zestimate® history
Loading...
Owner options
Explore your selling options
What's special
Idyllically located on 7 lush acres, this gorgeous custom built home will truly delight! Post & beam details throughout the 3 levels, fresh white walls, HW flooring on 1st floor & loft, new vinyl planking on 2nd floor, new interior doors & hardware, & all new light fixtures are just part of what makes this home one not to miss! Open concept kitchen & DR flows into the beautiful family room with fireplace, cathedral ceiling, and access to the back deck. 1st floor also offers a formal LR, a separate office/den, and an updated full bathroom w/laundry. Take the beautiful open stairway to the second floor where the primary retreat-like bedroom has it's own jacuzzi tub, walk-in closet, and access to the cozy loft with outdoor balcony perfect for star gazing and taking in the sunsets! 2 more bedrooms & another updated full bath complete this floor. The backyard is perfect for entertaining with inground pool ready for the summer heat! Amazing privacy & stunning views! OH 6/1 5:30-7, 6/3 11-1!
Zillow last checked: 8 hours ago
Listing updated: August 07, 2023 at 06:38am
Listed by:
Jill Bailey 774-364-1882,
Redfin Corp. 617-340-7803
Bought with:
Blood Team
Keller Williams Realty - Merrimack
Source: MLS PIN,MLS#: 73118337
Facts & features
Interior
Bedrooms & bathrooms
- Bedrooms: 3
- Bathrooms: 2
- Full bathrooms: 2
Primary bedroom
- Features: Walk-In Closet(s), Flooring - Vinyl, Hot Tub / Spa
- Level: Second
Bedroom 2
- Features: Closet, Flooring - Vinyl
- Level: Second
Bedroom 3
- Features: Closet, Flooring - Vinyl
- Level: Second
Primary bathroom
- Features: No
Bathroom 1
- Features: Bathroom - Full, Bathroom - With Shower Stall, Flooring - Stone/Ceramic Tile, Dryer Hookup - Electric, Remodeled, Washer Hookup
- Level: First
Bathroom 2
- Features: Bathroom - Full, Bathroom - With Tub & Shower, Flooring - Stone/Ceramic Tile, Remodeled
- Level: Second
Dining room
- Features: Flooring - Hardwood, Lighting - Pendant
- Level: First
Family room
- Features: Cathedral Ceiling(s), Flooring - Hardwood, Deck - Exterior
- Level: First
Kitchen
- Features: Flooring - Hardwood, Stainless Steel Appliances
- Level: First
Living room
- Features: Flooring - Hardwood
- Level: First
Heating
- Baseboard, Oil
Cooling
- Window Unit(s)
Appliances
- Included: Water Heater, Microwave, Dryer, ENERGY STAR Qualified Refrigerator, ENERGY STAR Qualified Dishwasher, ENERGY STAR Qualified Washer, Range, Plumbed For Ice Maker
- Laundry: First Floor, Electric Dryer Hookup, Washer Hookup
Features
- Loft
- Flooring: Tile, Vinyl, Hardwood, Flooring - Hardwood
- Windows: Insulated Windows
- Basement: Full,Partially Finished,Walk-Out Access,Concrete
- Number of fireplaces: 1
- Fireplace features: Family Room, Wood / Coal / Pellet Stove
Interior area
- Total structure area: 2,563
- Total interior livable area: 2,563 sqft
Property
Parking
- Total spaces: 8
- Parking features: Off Street
- Uncovered spaces: 8
Features
- Patio & porch: Porch, Deck - Wood
- Exterior features: Balcony - Exterior, Porch, Deck - Wood, Balcony, Pool - Inground
- Has private pool: Yes
- Pool features: In Ground
- Has view: Yes
- View description: Scenic View(s)
Lot
- Size: 7 Acres
- Features: Wooded, Cleared, Gentle Sloping
Details
- Parcel number: M:002.0 B:0028 L:0000.0,336241
- Zoning: RA
Construction
Type & style
- Home type: SingleFamily
- Architectural style: Colonial
- Property subtype: Single Family Residence
Materials
- Frame, Post & Beam
- Foundation: Concrete Perimeter
- Roof: Shingle
Condition
- Year built: 1991
Utilities & green energy
- Electric: Circuit Breakers, 200+ Amp Service, Generator Connection
- Sewer: Private Sewer
- Water: Private
- Utilities for property: for Electric Range, for Electric Dryer, Washer Hookup, Icemaker Connection, Generator Connection
Community & neighborhood
Security
- Security features: Security System
Community
- Community features: Park, Walk/Jog Trails
Location
- Region: Ashby
Other
Other facts
- Listing terms: Contract
- Road surface type: Paved
Price history
| Date | Event | Price |
|---|---|---|
| 8/7/2023 | Sold | $565,000+2.7%$220/sqft |
Source: MLS PIN #73118337 Report a problem | ||
| 6/6/2023 | Contingent | $549,900$215/sqft |
Source: MLS PIN #73118337 Report a problem | ||
| 5/31/2023 | Listed for sale | $549,900+52.8%$215/sqft |
Source: MLS PIN #73118337 Report a problem | ||
| 7/29/2019 | Sold | $360,000-2.7%$140/sqft |
Source: Public Record Report a problem | ||
| 6/13/2019 | Pending sale | $370,000$144/sqft |
Source: Keller Williams Merrimack Valley #72501042 Report a problem | ||
Public tax history
| Year | Property taxes | Tax assessment |
|---|---|---|
| 2025 | $7,476 +4.7% | $490,900 +6.7% |
| 2024 | $7,142 +7.9% | $459,900 +14.1% |
| 2023 | $6,619 +0.1% | $403,100 +7.9% |
Find assessor info on the county website
Neighborhood: 01431
Nearby schools
GreatSchools rating
- 6/10Ashby Elementary SchoolGrades: K-4Distance: 2.1 mi
- 4/10Hawthorne Brook Middle SchoolGrades: 5-8Distance: 7.6 mi
- 8/10North Middlesex Regional High SchoolGrades: 9-12Distance: 10 mi
Get a cash offer in 3 minutes
Find out how much your home could sell for in as little as 3 minutes with a no-obligation cash offer.
Estimated market value$605,500
Get a cash offer in 3 minutes
Find out how much your home could sell for in as little as 3 minutes with a no-obligation cash offer.
Estimated market value
$605,500
